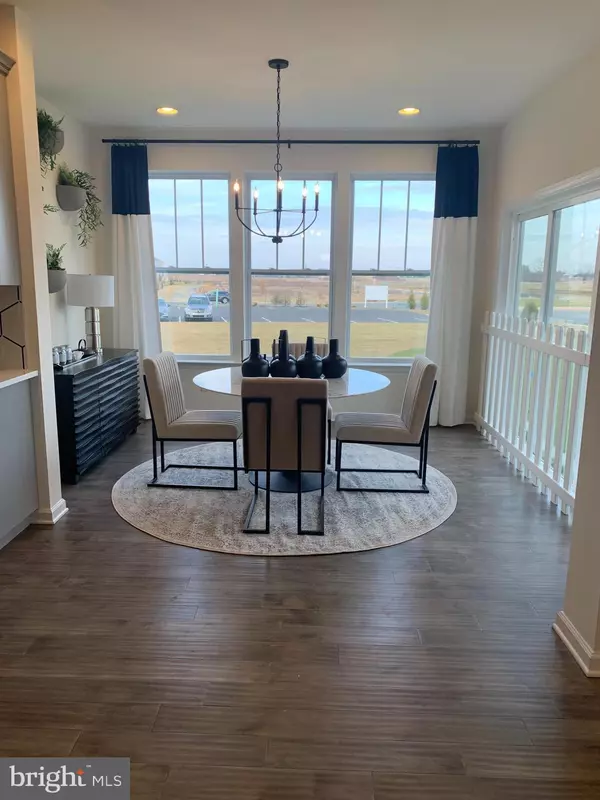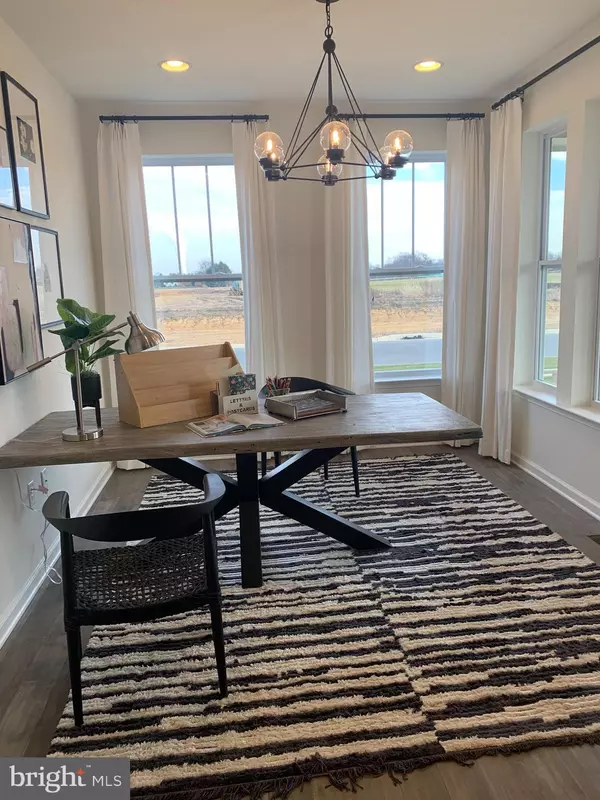5 Beds
5 Baths
3,585 SqFt
5 Beds
5 Baths
3,585 SqFt
Key Details
Property Type Single Family Home
Sub Type Detached
Listing Status Active
Purchase Type For Sale
Square Footage 3,585 sqft
Price per Sqft $222
Subdivision Village Of Bayberry
MLS Listing ID DENC2075578
Style Craftsman
Bedrooms 5
Full Baths 4
Half Baths 1
HOA Fees $140/qua
HOA Y/N Y
Abv Grd Liv Area 3,585
Originating Board BRIGHT
Year Built 2021
Tax Year 2023
Lot Size 0.460 Acres
Acres 0.46
Property Description
This beautiful Monroe II boasts over 3500 square feet of living space. Hardwood flooring runs throughout most of the first floor. You'll enjoy a cozy gas fireplace in the Great Room. The in-law suite features a walk-in closet and full bath. Upstairs you'll find a huge owner's suite which offers a tiled shower, free-standing tub and quartz countertops. Three additional bedrooms, two full baths, an extra large loft, and tiled laundry room finish the upper level.
Location
State DE
County New Castle
Area South Of The Canal (30907)
Zoning RES
Rooms
Other Rooms Living Room, Dining Room, Den, Great Room, In-Law/auPair/Suite, Laundry, Loft
Basement Poured Concrete
Main Level Bedrooms 1
Interior
Hot Water Electric
Cooling Central A/C
Fireplaces Number 1
Fireplace Y
Heat Source Natural Gas
Exterior
Parking Features Garage - Side Entry
Garage Spaces 4.0
Water Access N
Accessibility None
Attached Garage 2
Total Parking Spaces 4
Garage Y
Building
Story 2
Foundation Concrete Perimeter
Sewer Public Sewer
Water Public
Architectural Style Craftsman
Level or Stories 2
Additional Building Above Grade
New Construction N
Schools
Elementary Schools Cedar Lane
Middle Schools Alfred G Waters
High Schools Middletown
School District Appoquinimink
Others
Senior Community No
Tax ID 13-013.14-131
Ownership Fee Simple
SqFt Source Estimated
Acceptable Financing Cash, Conventional, FHA, USDA, VA
Listing Terms Cash, Conventional, FHA, USDA, VA
Financing Cash,Conventional,FHA,USDA,VA
Special Listing Condition Standard

"My job is to find and attract mastery-based agents to the office, protect the culture, and make sure everyone is happy! "







