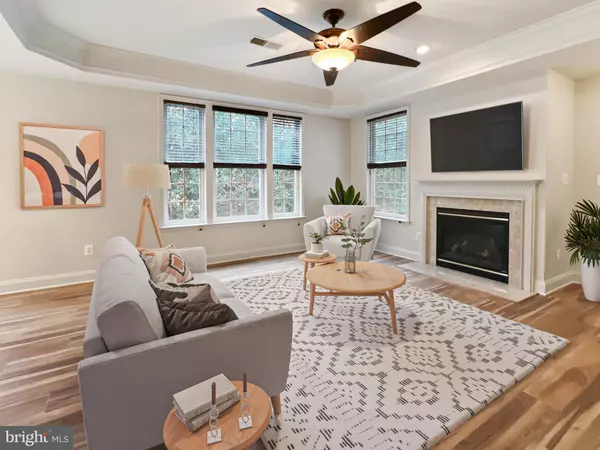3 Beds
3 Baths
1,620 SqFt
3 Beds
3 Baths
1,620 SqFt
Key Details
Property Type Condo
Sub Type Condo/Co-op
Listing Status Active
Purchase Type For Rent
Square Footage 1,620 sqft
Subdivision Groveton Woods
MLS Listing ID VAFX2220486
Style Colonial
Bedrooms 3
Full Baths 2
Half Baths 1
HOA Y/N N
Abv Grd Liv Area 1,620
Originating Board BRIGHT
Year Built 2006
Property Description
Inside, the thoughtfully designed layout features a bright and open main level with 9-foot ceilings, a spacious great room combining the living and dining areas, and a gourmet kitchen equipped with GE Profile appliances—including a cooktop, double convection oven, microwave, range hood, and dishwasher. A convenient powder room completes this level. With a Nest thermostat installed for optimal climate control, you can effortlessly maintain comfort and energy efficiency throughout the home.
The entire second floor is dedicated to the expansive primary suite, complete with a cozy sitting area, an oversized en-suite bathroom, a generous walk-in closet, and the convenience of an in-unit laundry. The third level offers two additional bedrooms and a full bathroom, providing ample space for guests, family, or a home office.
Recent upgrades include brand-new luxury flooring on every level and fresh, modern paint throughout. Elegant finishes such as custom wood blinds, two-piece crown molding, chair rail, and picture frame molding add sophistication, while practical features like a network center with CAT5 wiring and cable access in all rooms enhance connectivity. The home also boasts a cozy gas fireplace and three ceiling fans for added comfort.
Parking is never an issue with an attached one-car garage, a private driveway space, and an additional community parking pass. Groveton Woods offers private gated access to Harrison Lane, making daily life even more convenient.
Move-in ready and designed for both relaxation and functionality, this townhome is a rare find in an unbeatable location.
Location
State VA
County Fairfax
Zoning 220
Interior
Interior Features Combination Dining/Living, Chair Railings, Crown Moldings, Upgraded Countertops, Primary Bath(s), Floor Plan - Open, Other
Hot Water Electric
Heating Heat Pump(s)
Cooling Heat Pump(s)
Flooring Vinyl
Fireplaces Number 1
Fireplaces Type Fireplace - Glass Doors, Mantel(s), Gas/Propane
Equipment Washer/Dryer Hookups Only, Cooktop, Dishwasher, Disposal, Exhaust Fan, Icemaker, Microwave, Oven - Double, Oven - Self Cleaning, Oven - Wall, Range Hood, Water Dispenser
Fireplace Y
Appliance Washer/Dryer Hookups Only, Cooktop, Dishwasher, Disposal, Exhaust Fan, Icemaker, Microwave, Oven - Double, Oven - Self Cleaning, Oven - Wall, Range Hood, Water Dispenser
Heat Source Electric
Exterior
Parking Features Garage Door Opener, Garage - Front Entry
Garage Spaces 1.0
Amenities Available Common Grounds, Non-Lake Recreational Area
Water Access N
Accessibility None
Attached Garage 1
Total Parking Spaces 1
Garage Y
Building
Story 3
Foundation Brick/Mortar
Sewer Public Sewer
Water Public
Architectural Style Colonial
Level or Stories 3
Additional Building Above Grade, Below Grade
New Construction N
Schools
Elementary Schools Groveton
Middle Schools Sandburg
High Schools West Potomac
School District Fairfax County Public Schools
Others
Pets Allowed Y
HOA Fee Include Ext Bldg Maint,Lawn Care Front,Lawn Care Rear,Lawn Care Side,Lawn Maintenance,Management,Insurance,Other,Road Maintenance,Snow Removal,Trash
Senior Community No
Tax ID 0924 13 0073
Ownership Other
SqFt Source Assessor
Pets Allowed Case by Case Basis

"My job is to find and attract mastery-based agents to the office, protect the culture, and make sure everyone is happy! "







