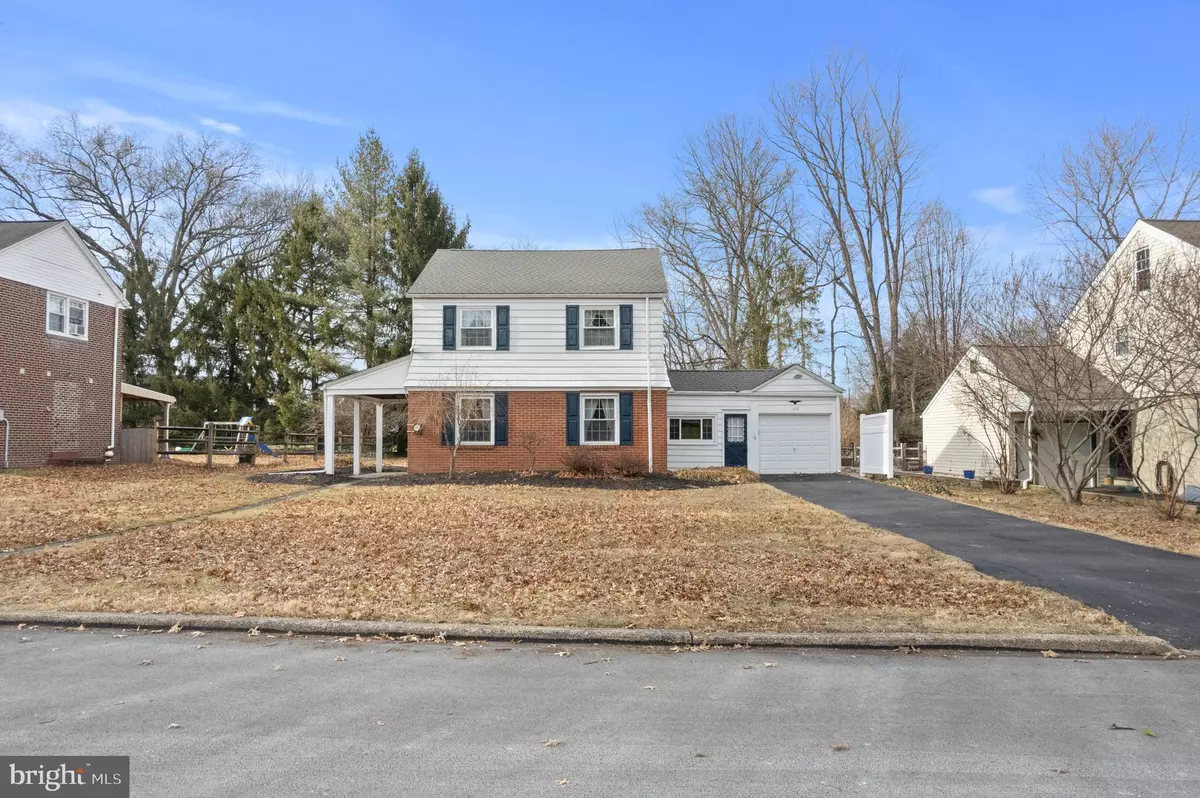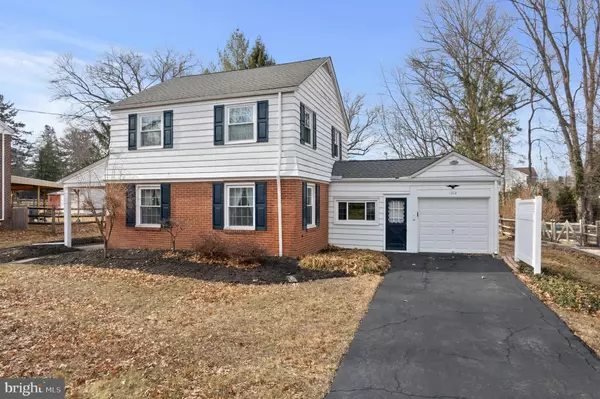3 Beds
1 Bath
1,572 SqFt
3 Beds
1 Bath
1,572 SqFt
OPEN HOUSE
Thu Feb 13, 4:00pm - 7:00pm
Sun Feb 16, 1:00pm - 3:00pm
Key Details
Property Type Single Family Home
Sub Type Detached
Listing Status Coming Soon
Purchase Type For Sale
Square Footage 1,572 sqft
Price per Sqft $254
Subdivision None Available
MLS Listing ID PACT2090686
Style Colonial,Traditional
Bedrooms 3
Full Baths 1
HOA Y/N N
Abv Grd Liv Area 1,572
Originating Board BRIGHT
Year Built 1941
Annual Tax Amount $4,194
Tax Year 2024
Lot Size 9,375 Sqft
Acres 0.22
Lot Dimensions 75.00 x127.00
Property Description
Location
State PA
County Chester
Area Schuylkill Twp (10327)
Zoning R-2 (T-4)
Rooms
Other Rooms Living Room, Dining Room, Primary Bedroom, Bedroom 2, Bedroom 3, Kitchen, Family Room, Basement, Mud Room, Attic, Full Bath
Basement Full, Space For Rooms, Sump Pump, Unfinished, Workshop
Interior
Interior Features Attic, Bathroom - Tub Shower, Built-Ins, Carpet, Dining Area, Floor Plan - Traditional, Formal/Separate Dining Room, Kitchen - Efficiency, Window Treatments, Wood Floors, Other
Hot Water Oil
Heating Radiator
Cooling None
Flooring Carpet, Concrete, Luxury Vinyl Plank, Vinyl, Wood
Fireplaces Number 1
Fireplaces Type Stone
Inclusions Back yard shed
Equipment Built-In Microwave, Stove, Washer/Dryer Hookups Only
Furnishings No
Fireplace Y
Window Features Double Hung,Screens,Vinyl Clad,Replacement
Appliance Built-In Microwave, Stove, Washer/Dryer Hookups Only
Heat Source Oil
Laundry Basement, Hookup
Exterior
Exterior Feature Breezeway, Patio(s), Porch(es)
Parking Features Built In, Garage Door Opener, Inside Access
Garage Spaces 4.0
Fence Privacy, Partially
Utilities Available Cable TV, Cable TV Available, Phone, Phone Available
Water Access N
View Street
Roof Type Asphalt,Metal
Accessibility None
Porch Breezeway, Patio(s), Porch(es)
Attached Garage 1
Total Parking Spaces 4
Garage Y
Building
Lot Description Cleared, Level
Story 2
Foundation Block, Concrete Perimeter
Sewer Public Sewer
Water Public
Architectural Style Colonial, Traditional
Level or Stories 2
Additional Building Above Grade, Below Grade
Structure Type Block Walls,Brick,Paneled Walls,Plaster Walls,Wood Ceilings,Wood Walls
New Construction N
Schools
School District Phoenixville Area
Others
Senior Community No
Tax ID 27-05D-0030
Ownership Fee Simple
SqFt Source Assessor
Acceptable Financing Cash, Conventional, FHA, PHFA, VA
Listing Terms Cash, Conventional, FHA, PHFA, VA
Financing Cash,Conventional,FHA,PHFA,VA
Special Listing Condition Standard

"My job is to find and attract mastery-based agents to the office, protect the culture, and make sure everyone is happy! "







