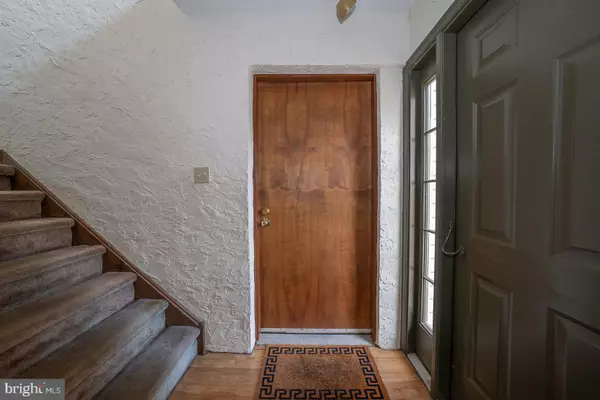2 Beds
2 Baths
1,092 SqFt
2 Beds
2 Baths
1,092 SqFt
OPEN HOUSE
Thu Feb 13, 11:00am - 1:00pm
Key Details
Property Type Condo
Sub Type Condo/Co-op
Listing Status Coming Soon
Purchase Type For Sale
Square Footage 1,092 sqft
Price per Sqft $447
Subdivision None Available
MLS Listing ID PADE2083614
Style Traditional
Bedrooms 2
Full Baths 2
Condo Fees $125/mo
HOA Y/N N
Abv Grd Liv Area 1,092
Originating Board BRIGHT
Year Built 1985
Annual Tax Amount $2,797
Tax Year 2024
Lot Dimensions 0.00 x 0.00
Property Description
Nestled in an intimate four-unit building, this 2 Bedroom, 2 Full Bath Condo offers the perfect blend of comfort and convenience. Cozy up by the wood-burning fireplace in the spacious Living Room, or step through sliding glass doors to your private patio—ideal for morning coffee or evening relaxation.
The Kitchen offers rich wood cabinetry, stainless steel appliances, granite countertops, a white tile backsplash, and hardwood floors, plus space for a breakfast table.
The spacious Primary Bedroom Suite features a walk-in closet and an ensuite Bath with a tiled shower. The second Bedroom is comfortably sized and has easy access to the Full Hall Bathroom complete with tub/shower combo.
A convenient laundry closet, lower-level storage area, and low condo fees add to the ease of living.
With designated parking for two cars and a walkable location just minutes from downtown Wayne's shops, dining, and train station, this home is a rare find in Radnor Township's top-rated school district. Don't miss your chance to experience the best of Main Line living!
Location
State PA
County Delaware
Area Radnor Twp (10436)
Zoning R-50
Rooms
Other Rooms Living Room, Dining Room, Primary Bedroom, Bedroom 2, Kitchen, Bathroom 2, Primary Bathroom
Main Level Bedrooms 2
Interior
Interior Features Bathroom - Stall Shower, Bathroom - Tub Shower, Bathroom - Walk-In Shower, Breakfast Area, Carpet, Ceiling Fan(s), Combination Dining/Living, Dining Area, Entry Level Bedroom, Flat, Kitchen - Eat-In, Kitchen - Galley, Primary Bath(s), Upgraded Countertops, Walk-in Closet(s), Other
Hot Water Electric
Cooling Central A/C
Flooring Carpet, Wood, Ceramic Tile
Fireplaces Number 1
Fireplaces Type Brick, Fireplace - Glass Doors, Wood
Inclusions Washer, Dryer Refrigerator all in "as is" condition
Equipment Built-In Microwave, Dishwasher, Disposal, Oven/Range - Electric, Oven - Self Cleaning, Stainless Steel Appliances, Washer/Dryer Stacked, Water Heater
Fireplace Y
Appliance Built-In Microwave, Dishwasher, Disposal, Oven/Range - Electric, Oven - Self Cleaning, Stainless Steel Appliances, Washer/Dryer Stacked, Water Heater
Heat Source Electric
Laundry Main Floor
Exterior
Garage Spaces 2.0
Amenities Available None
Water Access N
Accessibility Grab Bars Mod
Total Parking Spaces 2
Garage N
Building
Story 1
Unit Features Garden 1 - 4 Floors
Sewer Public Sewer
Water Public
Architectural Style Traditional
Level or Stories 1
Additional Building Above Grade, Below Grade
New Construction N
Schools
Middle Schools Radnor M
High Schools Radnor H
School District Radnor Township
Others
Pets Allowed Y
HOA Fee Include Snow Removal,Trash
Senior Community No
Tax ID 36-06-03690-01
Ownership Condominium
Acceptable Financing Cash, Conventional
Listing Terms Cash, Conventional
Financing Cash,Conventional
Special Listing Condition Standard
Pets Allowed Cats OK

"My job is to find and attract mastery-based agents to the office, protect the culture, and make sure everyone is happy! "







