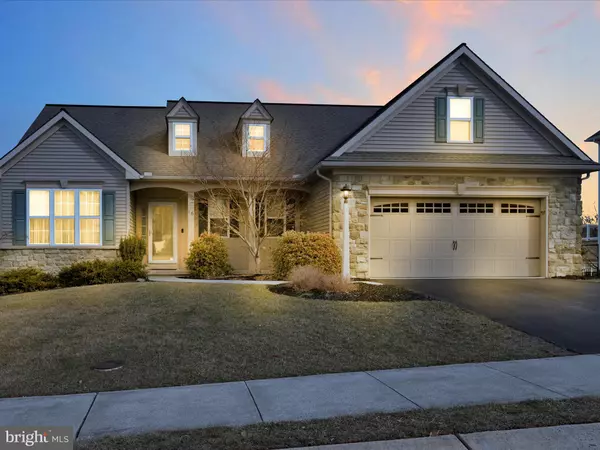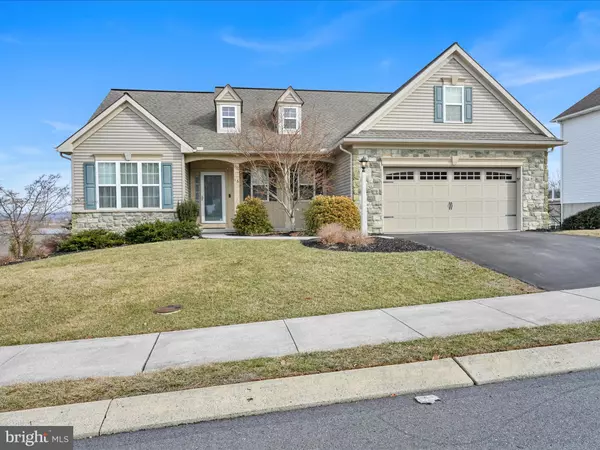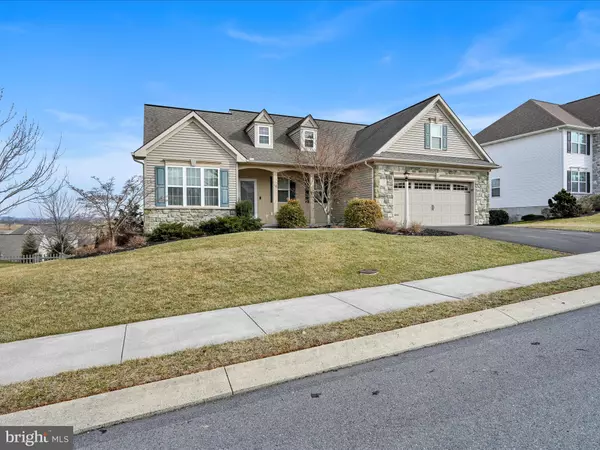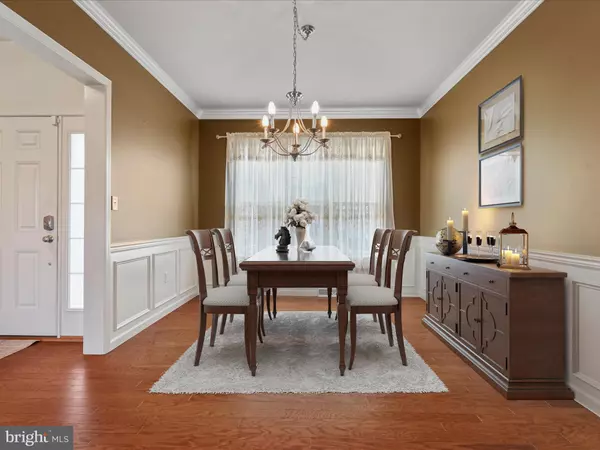3 Beds
2 Baths
1,748 SqFt
3 Beds
2 Baths
1,748 SqFt
Key Details
Property Type Single Family Home
Sub Type Detached
Listing Status Active
Purchase Type For Sale
Square Footage 1,748 sqft
Price per Sqft $251
Subdivision Summerlyn Green
MLS Listing ID PALA2063650
Style Ranch/Rambler
Bedrooms 3
Full Baths 2
HOA Y/N N
Abv Grd Liv Area 1,748
Originating Board BRIGHT
Year Built 2012
Annual Tax Amount $5,598
Tax Year 2024
Lot Size 10,019 Sqft
Acres 0.23
Property Description
Enjoy the ease of one-floor living in this custom-built rancher. Featuring an open floor plan, this home offers 2 spacious bedrooms plus a versatile office/guest room. The owner's suite is a true retreat with a walk-in closet, soaking tub, walk-in seated shower, and double vanity. The main bath is conveniently shared by the additional bedrooms and guests.
The open-concept living room flows seamlessly into the kitchen, which boasts an eat-up bar, 32-handle cabinetry, tile backsplash, and ample counter space—all appliances included! Enjoy casual meals in the dining area with deck access and countryside views, or host special occasions in the formal dining room.
Additional features include a formal foyer with wood floors, a separate laundry room with a sink and storage, and attached 2-car garage with attic storage. The daylight lower level has high ceilings, a walkout to the patio, and plenty of potential for future expansion. Outside, you'll love the private, level yard, an upper deck, and a hardscape patio—perfect for entertaining!
Nestled on a quiet street with sidewalks for strolls, this home is just minutes from major routes and the PA Turnpike, making commuting a breeze. Move-in ready and waiting for its next owner—don't miss this opportunity for easy, comfortable living!
Location
State PA
County Lancaster
Area Ephrata Twp (10527)
Zoning R-LD
Direction South
Rooms
Other Rooms Living Room, Dining Room, Bedroom 2, Kitchen, Foyer, Breakfast Room, Bedroom 1, Laundry, Office, Bathroom 1, Bathroom 2
Basement Daylight, Full, Full, Interior Access, Outside Entrance, Poured Concrete, Rear Entrance, Unfinished, Walkout Level
Main Level Bedrooms 3
Interior
Interior Features Attic, Bathroom - Soaking Tub, Bathroom - Tub Shower, Bathroom - Walk-In Shower, Breakfast Area, Built-Ins, Ceiling Fan(s), Combination Kitchen/Living, Dining Area, Floor Plan - Open, Formal/Separate Dining Room, Pantry, Primary Bath(s), Recessed Lighting, Upgraded Countertops, Wainscotting, Walk-in Closet(s), Water Treat System, Window Treatments, Carpet, Wood Floors
Hot Water Electric
Heating Forced Air, Heat Pump(s)
Cooling Central A/C, Ceiling Fan(s), Heat Pump(s)
Flooring Carpet, Hardwood, Vinyl
Fireplaces Number 1
Fireplaces Type Gas/Propane, Mantel(s)
Inclusions Refrigerator, curtains and blinds, green workbench and 3 shelving units in basement, shed, bar stools (optional).
Equipment Dishwasher, Microwave, Oven/Range - Electric, Refrigerator, Water Conditioner - Owned, Water Heater
Furnishings No
Fireplace Y
Window Features Double Hung,Insulated,Screens
Appliance Dishwasher, Microwave, Oven/Range - Electric, Refrigerator, Water Conditioner - Owned, Water Heater
Heat Source Electric
Laundry Main Floor
Exterior
Exterior Feature Deck(s), Patio(s), Porch(es)
Parking Features Additional Storage Area, Garage - Front Entry, Garage Door Opener, Inside Access
Garage Spaces 4.0
Utilities Available Cable TV
Water Access N
Roof Type Shingle
Street Surface Black Top
Accessibility None
Porch Deck(s), Patio(s), Porch(es)
Road Frontage Boro/Township
Attached Garage 2
Total Parking Spaces 4
Garage Y
Building
Lot Description Front Yard, Level, Rear Yard, Road Frontage, SideYard(s)
Story 1
Foundation Active Radon Mitigation
Sewer Public Sewer
Water Public
Architectural Style Ranch/Rambler
Level or Stories 1
Additional Building Above Grade, Below Grade
Structure Type 9'+ Ceilings,Dry Wall
New Construction N
Schools
Elementary Schools Highland
Middle Schools Ephrata
High Schools Ephrata
School District Ephrata Area
Others
Senior Community No
Tax ID 270-42363-0-0000
Ownership Fee Simple
SqFt Source Assessor
Acceptable Financing Cash, Conventional
Horse Property N
Listing Terms Cash, Conventional
Financing Cash,Conventional
Special Listing Condition Standard
Virtual Tour https://gressphotography.com/16-Summerlyn-Dr/idx

"My job is to find and attract mastery-based agents to the office, protect the culture, and make sure everyone is happy! "







