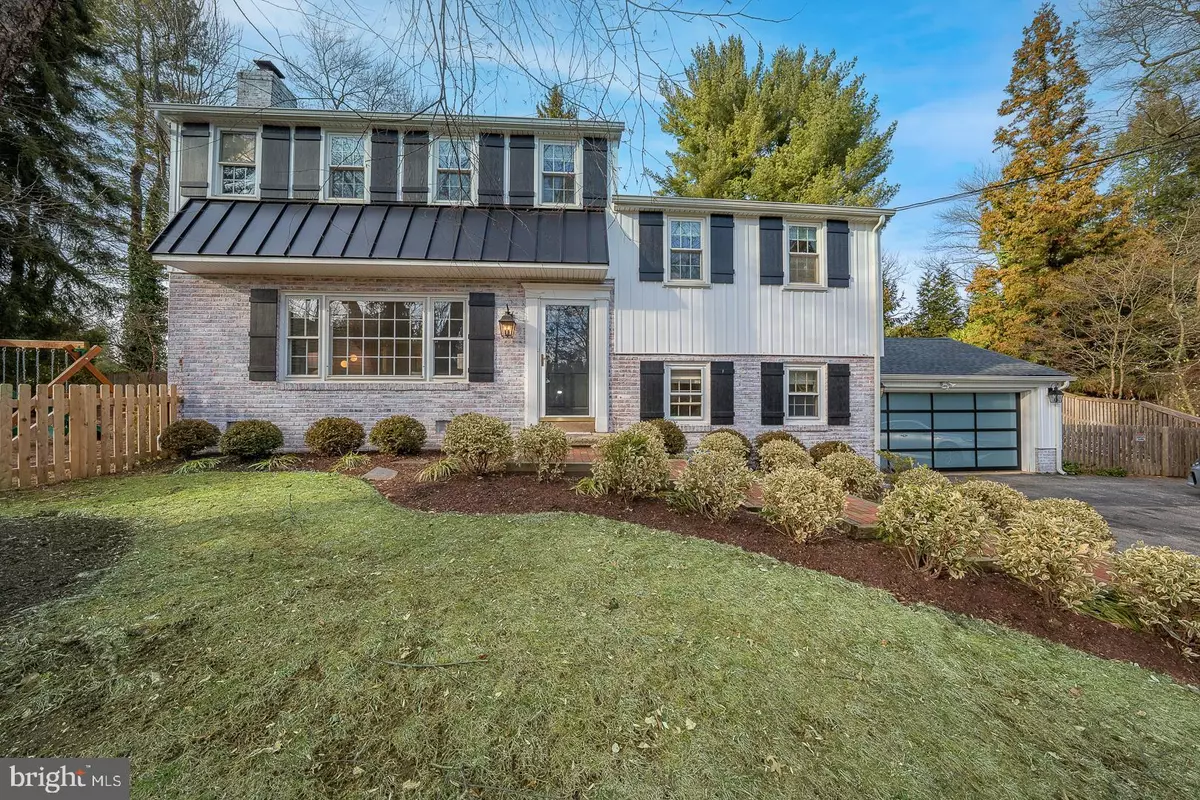Latisha Bittle
The Bittle Estates Group at Coldwell Banker Realty
latisha@bittleestates.com +1(240) 585-00685 Beds
3 Baths
2,698 SqFt
5 Beds
3 Baths
2,698 SqFt
OPEN HOUSE
Sun Mar 02, 1:00pm - 3:00pm
Key Details
Property Type Single Family Home
Sub Type Detached
Listing Status Coming Soon
Purchase Type For Sale
Square Footage 2,698 sqft
Price per Sqft $370
Subdivision None Available
MLS Listing ID PADE2078106
Style Colonial,Split Level
Bedrooms 5
Full Baths 2
Half Baths 1
HOA Y/N N
Abv Grd Liv Area 2,698
Originating Board BRIGHT
Year Built 1956
Annual Tax Amount $11,351
Tax Year 2023
Lot Size 0.425 Acres
Acres 0.42
Lot Dimensions 20.00 x 395.09
Property Sub-Type Detached
Property Description
A brick-floored entry foyer with coat closet leads into the inviting living room, which flows into both the kitchen and formal dining room. The living room has an abundance of natural light courtesy of south-facing windows, with touches of elegance provided by crown moulding, hardwood floors and the painted brick hearth and mantle of the wood-burning fireplace. Step into the formal dining room where the hardwood floors continue. The dining room also provides back yard and brick patio access.
The renovated kitchen is adjacent to the dining room and features upgraded countertops, stainless steel appliances, a gas stove, and an eat-in area perfect for casual dining.
Venture downstairs off of the kitchen to discover the above-grade family room featuring hardwood floors (installed in 2018), floor-to-ceiling wainscoting, front windows and outside access to the driveway. Past the family room is the laundry room, complete with washer, dryer and utility sink. A half bath is adjacent to the laundry room. Both the laundry room and half bathroom have windows. Continuing through the laundry room presents the substantially upgraded (in 2020) attached two-car garage. The garage has been fully-insulated, climate-controlled via a ductless mini-split system, ceiling height raised and recessed lighting installed, as well as rubber flooring added. Cars will be more than pleased to be parked here, but definitely an option to use as a bonus room like the current owners (not included in listed square footage).
Up the stairs from the main living area is the generously-sized primary bedroom with two closets and three well-positioned windows. A second bedroom or office is adjacent to the primary bedroom and is uniquely connected to the primary through the closets. A recently-updated full bathroom with tiled tub shower with sliding glass doors completes the primary level. Ascend the stairs to the third level to be greeted by three additional bedrooms, each with closets, and a recently-updated full bathroom with an oversized, tiled stall shower. This third level also has a linen closet, storage closet and access to a huge attic space ideal for additional storage. Hardwood floors are throughout all living spaces.
Outside, the property boasts a fully-fenced back yard and a brick patio with awning, ideal for outdoor gatherings or simply unwinding in a private setting.
New roof, siding, shutters, outside light fixtures and gutters in 2019. New hot water heater in 2021.
This home offers the perfect balance of convenience and style, with remarkably easy access to downtown Wayne, Penn Medicine Radnor, both Wayne and St. Davids train stations and the Blue Route (I-476) all within just a five-minute drive. An entrance to the popular Radnor Trail is only a tenth of a mile down the road. Don't miss the opportunity to make this beautifully updated home your own. Schedule a showing today!
Location
State PA
County Delaware
Area Radnor Twp (10436)
Zoning RESIDENTIAL
Rooms
Other Rooms Living Room, Dining Room, Primary Bedroom, Bedroom 2, Bedroom 4, Bedroom 5, Kitchen, Family Room, Bathroom 3
Interior
Interior Features Attic, Attic/House Fan, Breakfast Area, Ceiling Fan(s), Chair Railings, Crown Moldings, Kitchen - Eat-In, Primary Bath(s), Bathroom - Tub Shower, Upgraded Countertops, Wood Floors
Hot Water Natural Gas
Heating Forced Air
Cooling Central A/C
Flooring Wood
Fireplaces Number 1
Fireplaces Type Brick
Inclusions Washer, Dryer, Kitchen Refrigerator, and Laundry Room Refrigerator
Equipment Cooktop, Dishwasher, Disposal, Dryer, ENERGY STAR Clothes Washer, Icemaker, Microwave, Oven - Self Cleaning, Washer
Fireplace Y
Appliance Cooktop, Dishwasher, Disposal, Dryer, ENERGY STAR Clothes Washer, Icemaker, Microwave, Oven - Self Cleaning, Washer
Heat Source Natural Gas
Laundry Lower Floor
Exterior
Exterior Feature Patio(s)
Parking Features Garage Door Opener, Inside Access, Oversized
Garage Spaces 6.0
Fence Fully, Wood
Utilities Available Cable TV
Water Access N
Accessibility None
Porch Patio(s)
Road Frontage Private, Easement/Right of Way, Road Maintenance Agreement
Attached Garage 2
Total Parking Spaces 6
Garage Y
Building
Lot Description Cul-de-sac, Front Yard, Rear Yard, SideYard(s)
Story 4
Foundation Slab, Crawl Space
Sewer Public Sewer
Water Public
Architectural Style Colonial, Split Level
Level or Stories 4
Additional Building Above Grade, Below Grade
New Construction N
Schools
Elementary Schools Wayne
Middle Schools Radnor
High Schools Radnor
School District Radnor Township
Others
Senior Community No
Tax ID 36-04-02153-02
Ownership Fee Simple
SqFt Source Estimated
Security Features Electric Alarm
Special Listing Condition Standard
Virtual Tour https://tinyurl.com/429Conestoga

"My job is to find and attract mastery-based agents to the office, protect the culture, and make sure everyone is happy! "







