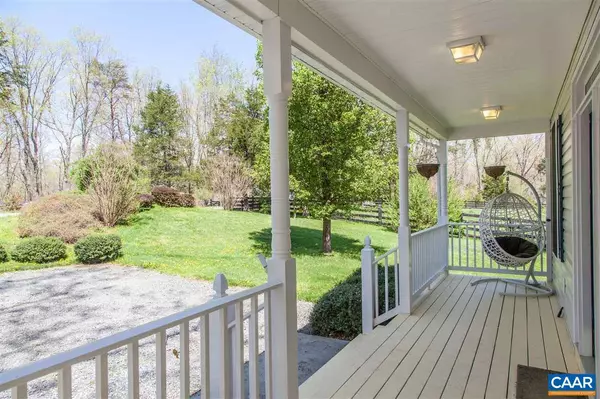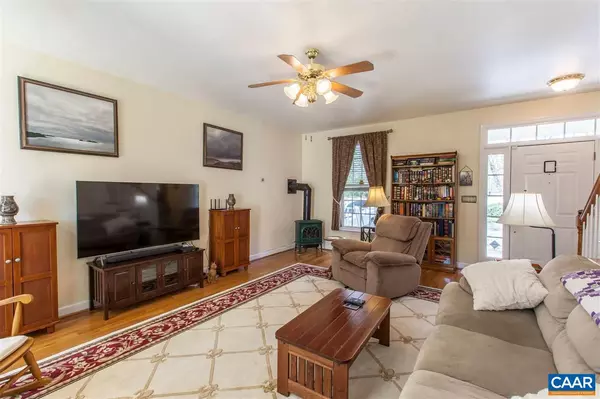$249,900
$245,900
1.6%For more information regarding the value of a property, please contact us for a free consultation.
3 Beds
3 Baths
1,665 SqFt
SOLD DATE : 06/14/2019
Key Details
Sold Price $249,900
Property Type Single Family Home
Sub Type Detached
Listing Status Sold
Purchase Type For Sale
Square Footage 1,665 sqft
Price per Sqft $150
Subdivision Unknown
MLS Listing ID 589137
Sold Date 06/14/19
Style Other
Bedrooms 3
Full Baths 2
Half Baths 1
HOA Y/N N
Abv Grd Liv Area 1,665
Originating Board CAAR
Year Built 2005
Annual Tax Amount $1,898
Tax Year 2018
Lot Size 0.500 Acres
Acres 0.5
Property Description
Well Built and Maintain, 2005 Classic Designed Farm House Beauty, nestled around tranquil farm in county setting in Albemarle. Easy to maintain yard. High speed internet. Front and Rear covered porches. Interior finishes are upgraded including solid surface Kitchen Countertops, Maple Cabinets, built in desk, Hardwood Floors, Ceramic Tile and Carpet, 3 BEDROOM, 2.5 BATHS, 2 Zone Trane HVAC, Plenty of Parking. Easy Commute to Charlottesville or Scottsville"s Historic River Town. Take a walk in our near by parks or kayak down the river. Close to Library, great Restaurants and very cool stores. Best of all this home has both Value and Affordability.,Maple Cabinets,Fireplace in Living Room
Location
State VA
County Albemarle
Zoning R-1
Rooms
Other Rooms Living Room, Dining Room, Primary Bedroom, Kitchen, Primary Bathroom, Full Bath, Half Bath, Additional Bedroom
Interior
Interior Features Pantry, Recessed Lighting, Primary Bath(s)
Heating Central, Heat Pump(s)
Cooling Heat Pump(s)
Flooring Carpet, Ceramic Tile, Hardwood
Fireplaces Type Gas/Propane
Equipment Dryer, Washer/Dryer Hookups Only, Washer, Dishwasher, Oven/Range - Electric, Microwave, Refrigerator
Fireplace N
Window Features Double Hung
Appliance Dryer, Washer/Dryer Hookups Only, Washer, Dishwasher, Oven/Range - Electric, Microwave, Refrigerator
Exterior
View Pasture
Roof Type Composite
Accessibility None
Road Frontage Public
Garage N
Building
Lot Description Landscaping
Story 2
Foundation Block, Crawl Space
Sewer Septic Exists
Water Well
Architectural Style Other
Level or Stories 2
Additional Building Above Grade, Below Grade
Structure Type 9'+ Ceilings
New Construction N
Schools
Elementary Schools Scottsville
Middle Schools Walton
High Schools Monticello
School District Albemarle County Public Schools
Others
Ownership Other
Special Listing Condition Standard
Read Less Info
Want to know what your home might be worth? Contact us for a FREE valuation!

Our team is ready to help you sell your home for the highest possible price ASAP

Bought with KELLY L FAILLACE • MONTAGUE, MILLER & CO. - WESTFIELD
"My job is to find and attract mastery-based agents to the office, protect the culture, and make sure everyone is happy! "







