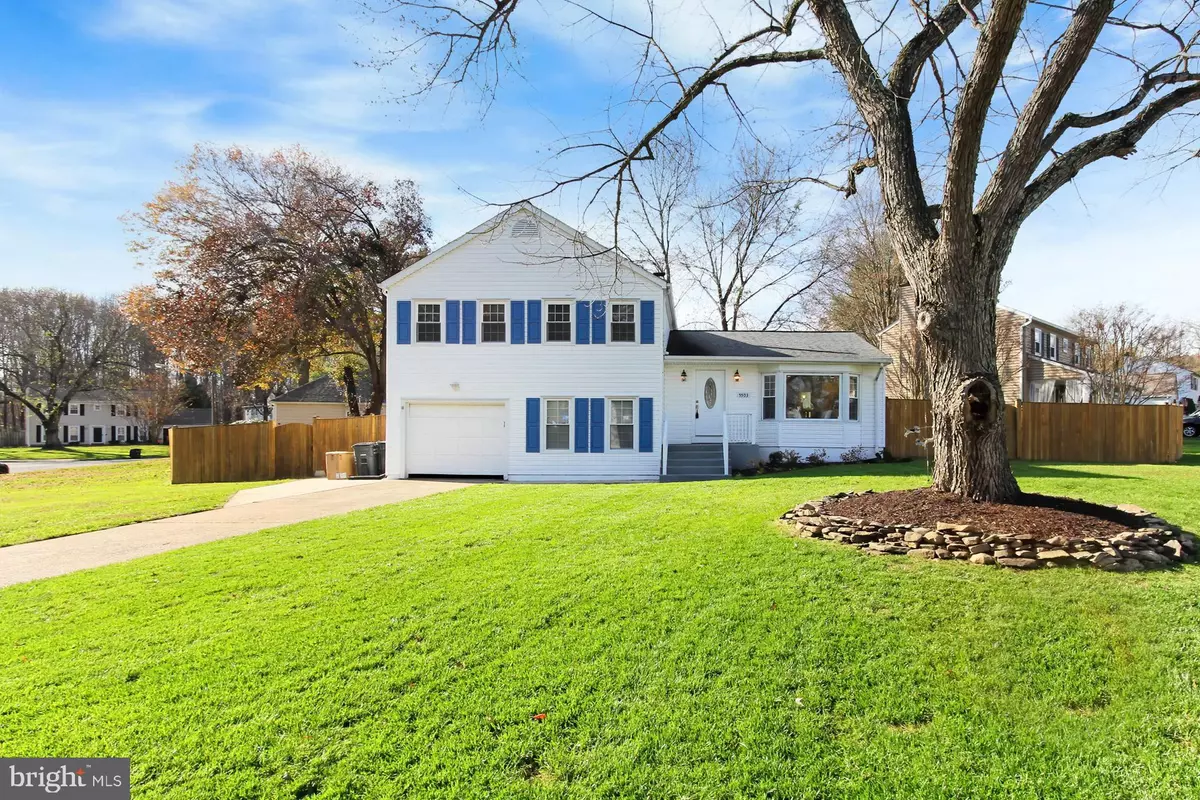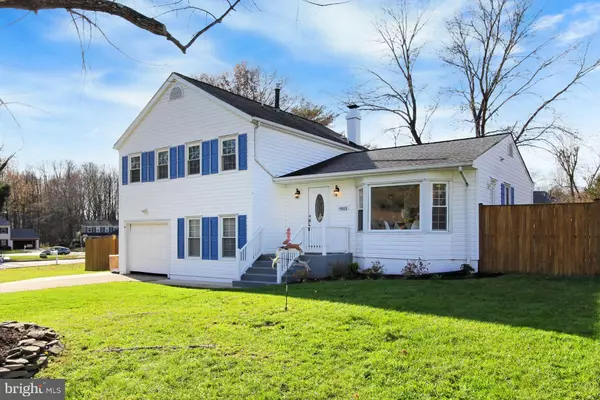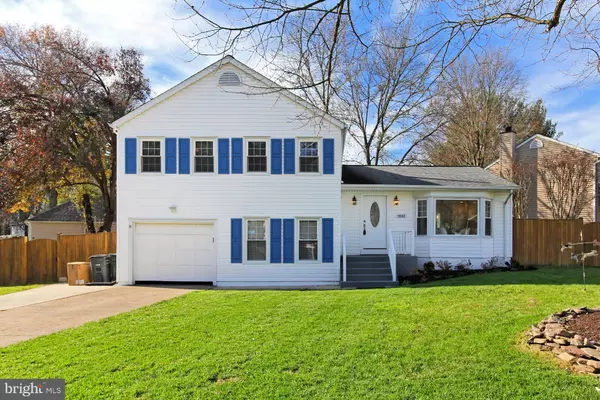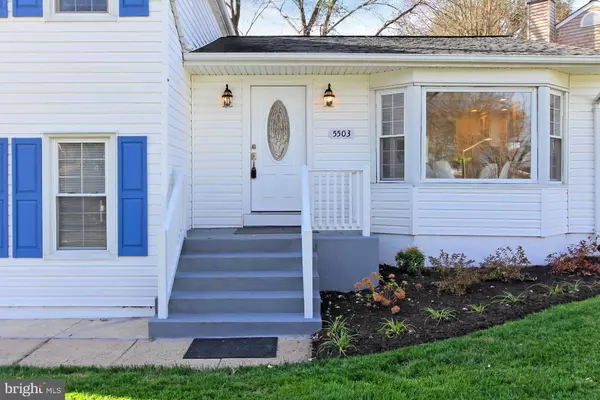$642,100
$635,000
1.1%For more information regarding the value of a property, please contact us for a free consultation.
4 Beds
3 Baths
1,404 SqFt
SOLD DATE : 01/07/2021
Key Details
Sold Price $642,100
Property Type Single Family Home
Sub Type Detached
Listing Status Sold
Purchase Type For Sale
Square Footage 1,404 sqft
Price per Sqft $457
Subdivision Wellfleet
MLS Listing ID VAFX1160990
Sold Date 01/07/21
Style Split Level
Bedrooms 4
Full Baths 2
Half Baths 1
HOA Y/N N
Abv Grd Liv Area 1,404
Originating Board BRIGHT
Year Built 1973
Annual Tax Amount $5,728
Tax Year 2020
Lot Size 0.254 Acres
Acres 0.25
Property Description
There's a lot to love at 5503 Dunsmore Rd. Nestled on a quiet street in the Wellfleet neighborhood, this lovely split level home delivers plenty of space for living with 4 bedrooms and 2.5 baths on 3 finished levels. A tailored brick and siding exterior with vibrant landscaping, 1-car extended garage, deck, patio, border gardens, spacious room sizes, warm bamboo floors, contemporary lighting, and a spectacular kitchen and baths are just some of the fine features that make this home so special. An on trend color palette combined with countless renovations creates instant appeal. Warm bamboo floors welcome you home and usher you into the spacious living room where a picture window streams natural light. The dining room offers plenty of space for both formal and casual occasions, as a frosted-glass fusion chandelier adds tailored distinction. Step outside to the custom designed deck with descending stairs to a patio, lush yard, and privacy fencing -- perfect for outdoor entertaining or simple relaxation. Back inside, the renovated kitchen will please the modern chef with gleaming granite countertops, hand-crafted cabinetry, and stainless steel appliances including a ceramic cooktop range and new dishwasher. Earth-toned tile floors flow seamlessly into the breakfast area where a bay window area delivers panoramic views sure to enhance any meal, while a glass-paned door and built-in planning center complement the main level. Bamboo floors continue upstairs to the gracious primary suite highlighted by dual lighted ceiling fans, room for a sitting area, walk-in closet, and a separate vanity area plus en suite bath with frameless shower the finest in personal pampering! Down the hall, two additional bright and sunny bedrooms each enjoy generous closet space and easy access to the hall bath updated to perfection. The walkout lower level harbors a cozy family room with wood burning fireplace, fourth bedroom, powder room, laundry center, and direct access to the extended garage with loads of storage space thus completing the comfort and luxury of this wonderful home. All this can be found in a tranquil community that is convenient to Telegraph Road, I-95, I-495, and the Metro. Plenty of fine shopping, dining, and entertainment choices are available throughout the area including Wegmans and the Kingstowne Shopping Center. Outdoor enthusiasts will love the many local parks including both Wickford and Lee District Parks just down the road. If historical, cultural, or nightlife pursuits are what you seek then all that is available in nearby Old Town Alexandria or just across the river in Washington, DC. If you're looking for a home built with enduring quality in an unbeatable location, then you have found it. Welcome home! If you would like to take a virtual tour it can be found here https://unbranded.youriguide.com/5503_dunsmore_road_alexandria_va
Location
State VA
County Fairfax
Zoning 130
Direction East
Rooms
Other Rooms Living Room, Dining Room, Primary Bedroom, Bedroom 2, Bedroom 3, Bedroom 4, Kitchen, Family Room, Breakfast Room, Laundry
Interior
Interior Features Breakfast Area, Ceiling Fan(s), Crown Moldings, Dining Area, Floor Plan - Traditional, Formal/Separate Dining Room, Kitchen - Eat-In, Kitchen - Table Space, Recessed Lighting, Tub Shower, Upgraded Countertops, Walk-in Closet(s), Wood Floors
Hot Water Natural Gas
Heating Forced Air
Cooling Central A/C, Ceiling Fan(s)
Fireplaces Number 1
Fireplaces Type Wood
Equipment Built-In Microwave, Dishwasher, Disposal, Dryer, Icemaker, Oven - Self Cleaning, Oven/Range - Gas, Refrigerator, Stainless Steel Appliances, Washer, Water Heater
Fireplace Y
Window Features Double Hung,Replacement,Screens
Appliance Built-In Microwave, Dishwasher, Disposal, Dryer, Icemaker, Oven - Self Cleaning, Oven/Range - Gas, Refrigerator, Stainless Steel Appliances, Washer, Water Heater
Heat Source Natural Gas
Laundry Has Laundry
Exterior
Exterior Feature Deck(s), Patio(s)
Parking Features Garage - Front Entry, Garage Door Opener, Additional Storage Area, Inside Access
Garage Spaces 3.0
Fence Fully
Water Access N
Roof Type Architectural Shingle
Accessibility None
Porch Deck(s), Patio(s)
Attached Garage 1
Total Parking Spaces 3
Garage Y
Building
Lot Description Corner, Front Yard, Rear Yard, SideYard(s)
Story 3
Sewer Public Sewer
Water Public
Architectural Style Split Level
Level or Stories 3
Additional Building Above Grade, Below Grade
New Construction N
Schools
Elementary Schools Hayfield
Middle Schools Hayfield Secondary School
High Schools Hayfield
School District Fairfax County Public Schools
Others
Senior Community No
Tax ID 0914 06 0038
Ownership Fee Simple
SqFt Source Assessor
Special Listing Condition Standard
Read Less Info
Want to know what your home might be worth? Contact us for a FREE valuation!

Our team is ready to help you sell your home for the highest possible price ASAP

Bought with Marin Hagen • Coldwell Banker Realty - Washington
"My job is to find and attract mastery-based agents to the office, protect the culture, and make sure everyone is happy! "







