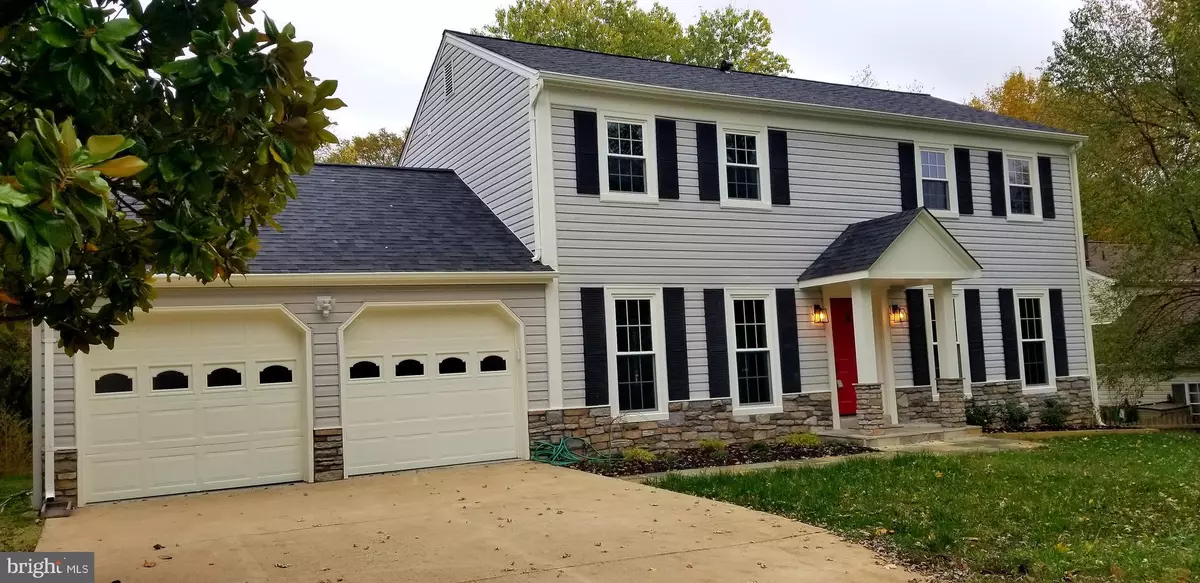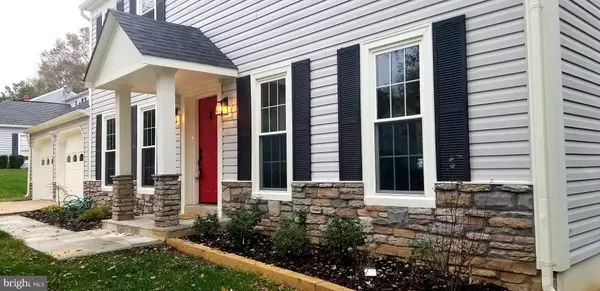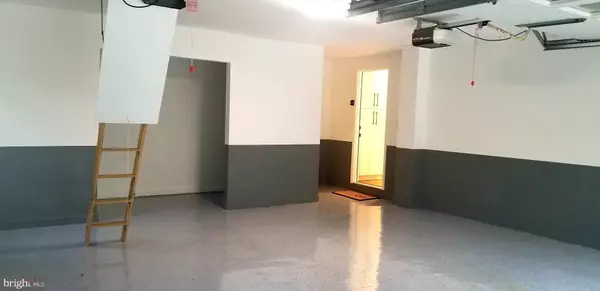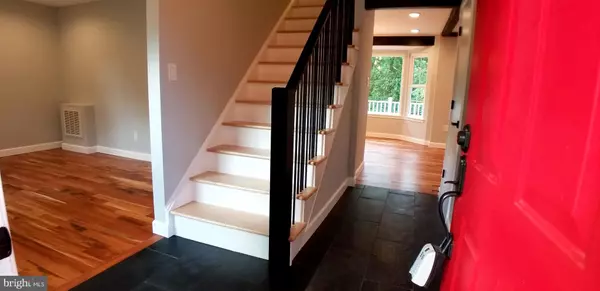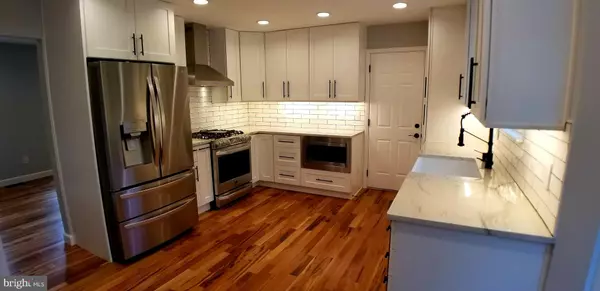$710,000
$725,000
2.1%For more information regarding the value of a property, please contact us for a free consultation.
4 Beds
4 Baths
2,600 SqFt
SOLD DATE : 01/09/2020
Key Details
Sold Price $710,000
Property Type Single Family Home
Sub Type Detached
Listing Status Sold
Purchase Type For Sale
Square Footage 2,600 sqft
Price per Sqft $273
Subdivision Wellfleet
MLS Listing ID VAFX1079284
Sold Date 01/09/20
Style Colonial
Bedrooms 4
Full Baths 3
Half Baths 1
HOA Y/N N
Abv Grd Liv Area 1,865
Originating Board BRIGHT
Year Built 1973
Annual Tax Amount $6,423
Tax Year 2019
Lot Size 10,799 Sqft
Acres 0.25
Property Description
One of a kind! There is nothing like this one at this price point anywhere in Alexandria. One of four homes that have basement in the entire neighborhood. Step into an episode from an HDTV...from the moment you walk in, immediately you will recognize the difference from other homes you have seen before. Immaculately renovated top to bottom w/ only the premium finishes, attention to detail and quality of workmanship! Over $200K spent on complete renovation...Where to begin? Exterior facelift including a new portico to modernize while adding character and charm...Extensive stone work in the front walk way as well as brand new addition of patio under the newly extended huge composite deck... New roof w/ architectural shingles...Opened up the flow of the house...Took out walks, exposed beams, doubled up the kitchen space by moving utility to basement and re-positioning the powder room...top line wifi ready LG Studio SS appliances, J&K cabinets w/ soft close doors, natural quartzite Mont Blanc countertops, farm style Ruvati fireclay sink, backsplash...Brazilian natural Tigerwood "Koa" throughout the main and second floors...Wood burning FP w/ travertine ledger stone/leather finished granite surround...Black lime stone on foyer extended all the way into the powder room...Doubled the size of the master bathroom with dual quartzite/vanities, finished with complete marble floor to ceiling, large walk-in rain shower...Custom walk-in closet...Relocated LG high-end washer/dryer on second floor for convenience...Completely renovated the hallway bathroom with soaking tub, floor to ceiling expensive tiles...Newly finished basement w/ addition of new full bath and a premium wet-bar and 100% water proof lux vinyl flooring...100% new duct work w/ conversion to 18 SEER dual HVAC/Heatpump w/ variable speed air handlers, 7 day programable thermostats wifi ready...100% new plumbing...80% new electrical w/ doubling up the circuit panel 220V, ceiling fans on all bedrooms, lots of LED recess, wired coax/cat5/cat/6 for data throughout...Epoxy flooring in the double garage as well as utility room...Installed attic access ladders to create extra storage space. Very private, ideally located in sought after neighborhood in Alexandria near Kingstowne Plaza. Wegmans is up the street, easy access to major routes, shopping and businesses. Only 2 miles to Springfield metro/Mall. No detail overlooked! TRULY A PERFECT GEM! Once it's gone there won't be a house like this for quite sometime at this price point! DON'T MISS IT!
Location
State VA
County Fairfax
Zoning 130
Rooms
Other Rooms Living Room, Dining Room, Bedroom 2, Bedroom 3, Kitchen, Family Room, Basement, Foyer, Breakfast Room, Bedroom 1, Laundry, Utility Room, Bathroom 2, Bathroom 3, Primary Bathroom, Half Bath
Basement Fully Finished, Rear Entrance, Walkout Level, Daylight, Partial, Drainage System, Outside Entrance, Interior Access, Rough Bath Plumb, Sump Pump
Interior
Interior Features Built-Ins, Ceiling Fan(s), Combination Kitchen/Dining, Exposed Beams, Floor Plan - Open, Kitchen - Gourmet, Recessed Lighting, Upgraded Countertops, Walk-in Closet(s), Wet/Dry Bar, Wood Floors
Hot Water Electric
Heating Central, Energy Star Heating System, Forced Air, Heat Pump(s), Programmable Thermostat, Zoned, Heat Pump - Gas BackUp
Cooling Central A/C, Energy Star Cooling System, Multi Units, Programmable Thermostat, Zoned, Heat Pump(s)
Flooring Hardwood, Other
Fireplaces Number 1
Fireplaces Type Wood, Stone
Equipment Built-In Microwave, Built-In Range, Dishwasher, Disposal, Dryer - Electric, Dryer - Front Loading, Dual Flush Toilets, Energy Efficient Appliances, ENERGY STAR Clothes Washer, ENERGY STAR Dishwasher, ENERGY STAR Refrigerator, Exhaust Fan, Microwave, Oven - Self Cleaning, Oven/Range - Gas, Range Hood, Stainless Steel Appliances, Washer, Water Heater
Furnishings No
Fireplace Y
Window Features Screens,Sliding,Vinyl Clad
Appliance Built-In Microwave, Built-In Range, Dishwasher, Disposal, Dryer - Electric, Dryer - Front Loading, Dual Flush Toilets, Energy Efficient Appliances, ENERGY STAR Clothes Washer, ENERGY STAR Dishwasher, ENERGY STAR Refrigerator, Exhaust Fan, Microwave, Oven - Self Cleaning, Oven/Range - Gas, Range Hood, Stainless Steel Appliances, Washer, Water Heater
Heat Source Central, Electric, Natural Gas
Laundry Upper Floor
Exterior
Exterior Feature Deck(s)
Parking Features Garage - Front Entry, Inside Access, Oversized
Garage Spaces 2.0
Fence Partially, Rear
Utilities Available Cable TV, Electric Available, Natural Gas Available, Under Ground, Water Available, Fiber Optics Available, Sewer Available
Water Access N
Roof Type Architectural Shingle
Accessibility 2+ Access Exits, 36\"+ wide Halls
Porch Deck(s)
Attached Garage 2
Total Parking Spaces 2
Garage Y
Building
Story Other
Foundation Slab, Brick/Mortar
Sewer Public Sewer
Water Public
Architectural Style Colonial
Level or Stories Other
Additional Building Above Grade, Below Grade
Structure Type Dry Wall
New Construction N
Schools
School District Fairfax County Public Schools
Others
Senior Community No
Tax ID 0914 06 0048
Ownership Fee Simple
SqFt Source Estimated
Special Listing Condition Standard
Read Less Info
Want to know what your home might be worth? Contact us for a FREE valuation!

Our team is ready to help you sell your home for the highest possible price ASAP

Bought with Hulunem D Woldgebreal • Samson Properties
"My job is to find and attract mastery-based agents to the office, protect the culture, and make sure everyone is happy! "


