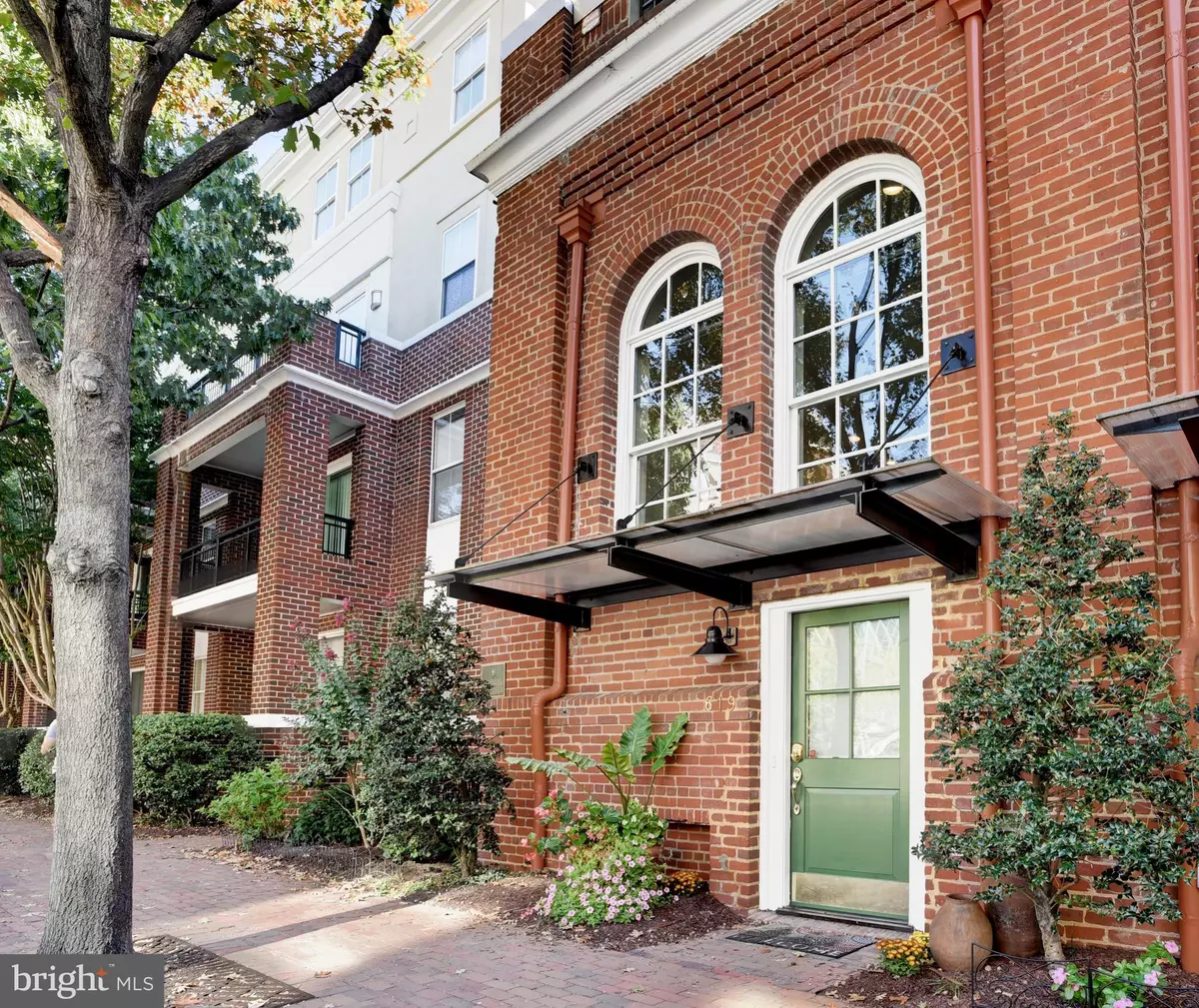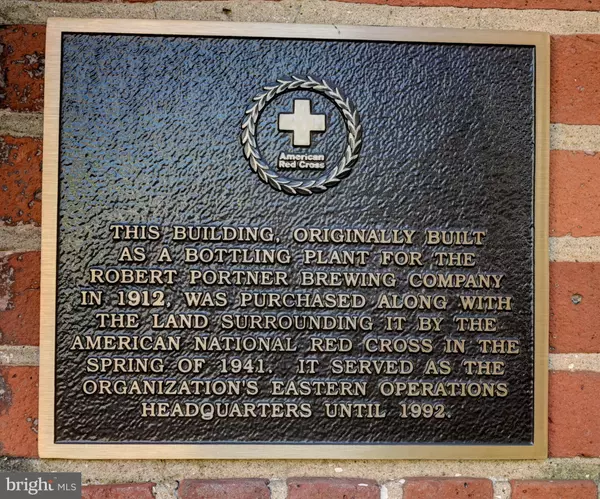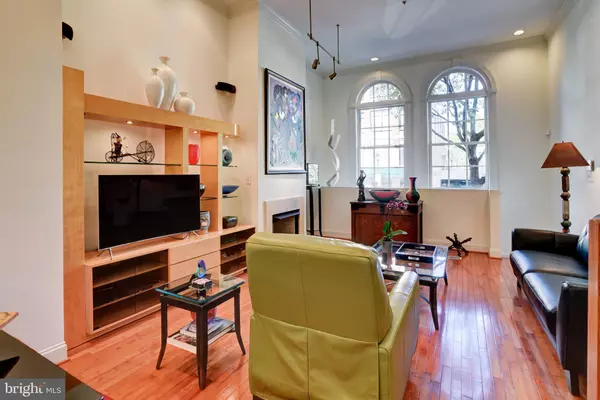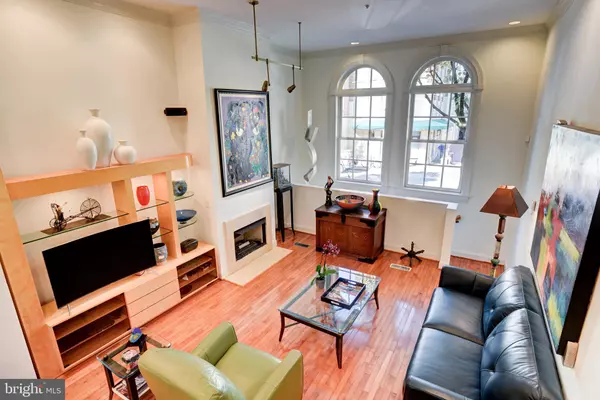$870,000
$875,000
0.6%For more information regarding the value of a property, please contact us for a free consultation.
2 Beds
2 Baths
1,546 SqFt
SOLD DATE : 03/06/2020
Key Details
Sold Price $870,000
Property Type Condo
Sub Type Condo/Co-op
Listing Status Sold
Purchase Type For Sale
Square Footage 1,546 sqft
Price per Sqft $562
Subdivision Portner Brewery
MLS Listing ID VAAX239966
Sold Date 03/06/20
Style Converted Dwelling,Contemporary
Bedrooms 2
Full Baths 2
Condo Fees $520/mo
HOA Y/N N
Abv Grd Liv Area 1,546
Originating Board BRIGHT
Year Built 1999
Annual Tax Amount $8,942
Tax Year 2018
Property Description
LIVE IN ONE OF THE MOST HISTORIC PLACE IN ALEXANDRIA PORTNERS BREWERY! As featured on the National Television Show, American Dream, 619 N Saint Asaph is one of 22 beautiful homes developed in the historic Portner's Brewery. This is all about -LOCATION, LOCATION, LOCATION - Rarely available and walking distance to the center of Old Town and the center of everything! This 2 bedroom/2 bath townhome is spectacular with its 18 foot ceilings, exposed brick and contemporary/transitional decor. Large private decks are off each bedroom over looking Saint Asaph and all its shops and eateries. There is a private patio off the eat-in kitchen. Gourmet kitchen with top of the line appliances. Each bath is exquisitely renovated and there are large closets. There is an extra room for office or den. This home includes underground parking and extra large storage.
Location
State VA
County Alexandria City
Zoning CRMU/X
Rooms
Other Rooms Living Room, Bedroom 2, Den, Foyer, Breakfast Room, Bedroom 1, Bathroom 1, Bathroom 2
Interior
Interior Features Built-Ins, Breakfast Area, Ceiling Fan(s), Combination Dining/Living, Floor Plan - Open, Kitchen - Eat-In, Kitchen - Gourmet, Walk-in Closet(s), Wood Floors
Hot Water Natural Gas
Heating Forced Air
Cooling Central A/C
Fireplaces Number 1
Equipment Built-In Microwave, Built-In Range, Dishwasher, Disposal, Dryer, Oven - Wall, Oven - Self Cleaning, Refrigerator, Washer
Fireplace Y
Appliance Built-In Microwave, Built-In Range, Dishwasher, Disposal, Dryer, Oven - Wall, Oven - Self Cleaning, Refrigerator, Washer
Heat Source Natural Gas
Laundry Dryer In Unit, Has Laundry
Exterior
Exterior Feature Brick, Deck(s), Porch(es)
Parking Features Additional Storage Area, Garage - Front Entry
Garage Spaces 1.0
Amenities Available None
Water Access N
Accessibility None
Porch Brick, Deck(s), Porch(es)
Attached Garage 1
Total Parking Spaces 1
Garage Y
Building
Story 3+
Sewer Public Sewer
Water Public
Architectural Style Converted Dwelling, Contemporary
Level or Stories 3+
Additional Building Above Grade, Below Grade
New Construction N
Schools
School District Alexandria City Public Schools
Others
HOA Fee Include Common Area Maintenance
Senior Community No
Tax ID 054.04-0D-01
Ownership Condominium
Horse Property N
Special Listing Condition Standard
Read Less Info
Want to know what your home might be worth? Contact us for a FREE valuation!

Our team is ready to help you sell your home for the highest possible price ASAP

Bought with Gwendolyn Gowdey • TTR Sotheby's International Realty
"My job is to find and attract mastery-based agents to the office, protect the culture, and make sure everyone is happy! "







