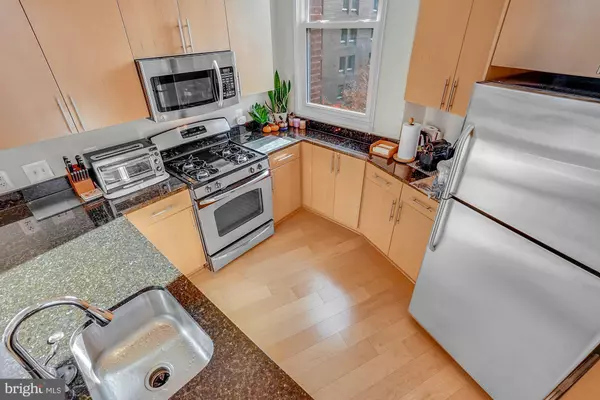$660,000
$675,000
2.2%For more information regarding the value of a property, please contact us for a free consultation.
2 Beds
2 Baths
1,311 SqFt
SOLD DATE : 03/31/2022
Key Details
Sold Price $660,000
Property Type Condo
Sub Type Condo/Co-op
Listing Status Sold
Purchase Type For Sale
Square Footage 1,311 sqft
Price per Sqft $503
Subdivision Cherrydale
MLS Listing ID VAAR2007542
Sold Date 03/31/22
Style Contemporary
Bedrooms 2
Full Baths 2
Condo Fees $660/mo
HOA Y/N N
Abv Grd Liv Area 1,311
Originating Board BRIGHT
Year Built 2015
Annual Tax Amount $6,507
Tax Year 2021
Property Sub-Type Condo/Co-op
Property Description
Super chic, sun drenched loft on top floor of 38 Place Condo. Corner unit on quiet side (non Lee Hwy) side of
building featuring hardwood floors throughout, floor-to-ceiling windows, stainless steel appliances, loads of closet space, an open layout and a sunny balcony.
If you are looking for a one of a kind, spacious, sunny, quiet, loft condo, this is your place.
Also 2 parking spaces (tandem) and large storage unit. Newer stacked, washer/dryer. New HVAC in 2018! Bus stop in front of building or 15 min walk to metro. Easy access to DC, Airport & more.
Location
State VA
County Arlington
Zoning MIXED USE
Rooms
Other Rooms Living Room, Dining Room, Bedroom 2, Kitchen, Bedroom 1, Bathroom 1, Bathroom 2
Main Level Bedrooms 2
Interior
Interior Features Combination Dining/Living, Dining Area, Entry Level Bedroom, Flat, Floor Plan - Open, Kitchen - Island, Stall Shower, Window Treatments, Wood Floors
Hot Water Natural Gas
Heating Forced Air
Cooling Central A/C
Heat Source Natural Gas
Exterior
Parking Features Underground
Garage Spaces 2.0
Amenities Available Elevator
Water Access N
Accessibility 32\"+ wide Doors
Total Parking Spaces 2
Garage N
Building
Story 1
Unit Features Garden 1 - 4 Floors
Sewer Public Sewer
Water Public
Architectural Style Contemporary
Level or Stories 1
Additional Building Above Grade, Below Grade
New Construction N
Schools
School District Arlington County Public Schools
Others
Pets Allowed Y
HOA Fee Include Common Area Maintenance,Ext Bldg Maint,Insurance,Management,Reserve Funds,Sewer,Snow Removal,Trash
Senior Community No
Tax ID 06-026-069
Ownership Condominium
Acceptable Financing Conventional, Cash
Listing Terms Conventional, Cash
Financing Conventional,Cash
Special Listing Condition Standard
Pets Allowed Size/Weight Restriction
Read Less Info
Want to know what your home might be worth? Contact us for a FREE valuation!

Our team is ready to help you sell your home for the highest possible price ASAP

Bought with COLIN RICHEY • Richey Real Estate Services
"My job is to find and attract mastery-based agents to the office, protect the culture, and make sure everyone is happy! "







