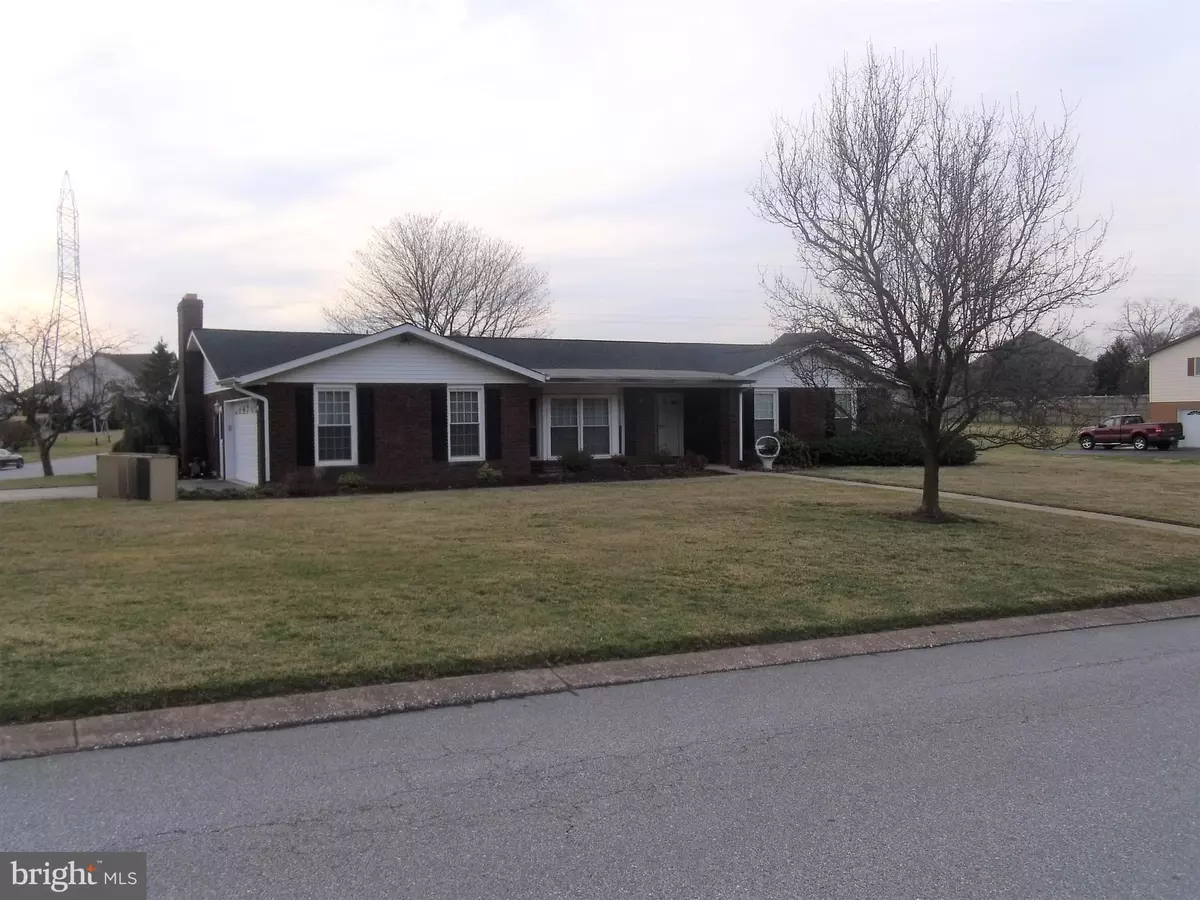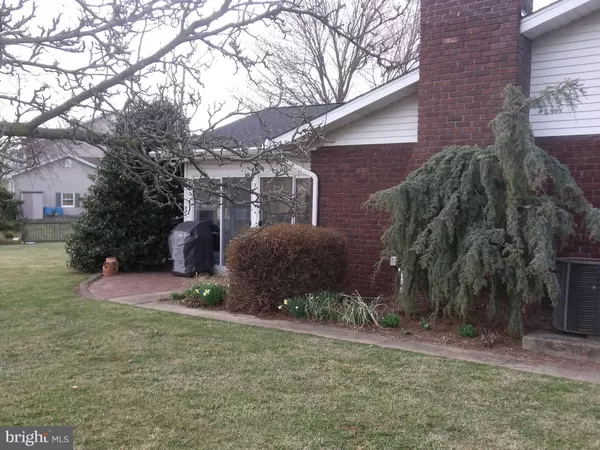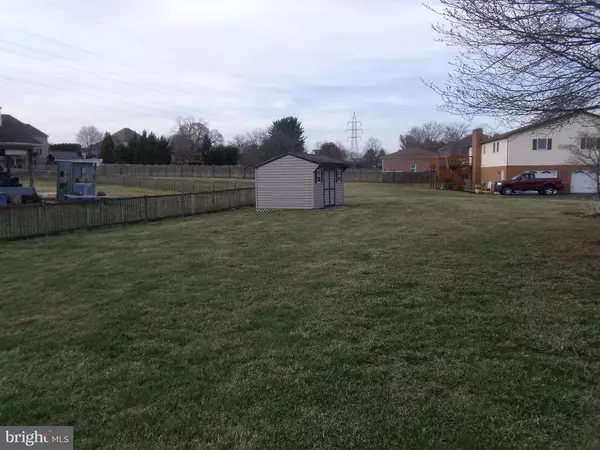$285,000
$299,900
5.0%For more information regarding the value of a property, please contact us for a free consultation.
3 Beds
2 Baths
1,936 SqFt
SOLD DATE : 04/20/2022
Key Details
Sold Price $285,000
Property Type Single Family Home
Sub Type Detached
Listing Status Sold
Purchase Type For Sale
Square Footage 1,936 sqft
Price per Sqft $147
Subdivision Hepplewhite
MLS Listing ID PAYK2018286
Sold Date 04/20/22
Style Ranch/Rambler
Bedrooms 3
Full Baths 2
HOA Y/N N
Abv Grd Liv Area 1,936
Originating Board BRIGHT
Year Built 1985
Annual Tax Amount $5,920
Tax Year 2021
Lot Size 0.621 Acres
Acres 0.62
Property Description
Charming 3 bedroom 2 bath brick rancher. Located in the desirable Hepplewhite/ Outdoor Country Club area. Elegant sunken living room with huge bay window. Large family room with gas fireplace , built-in book cases & walk-out to the beautiful Florida room addition. The perfect spot for bright and enjoyable entertaining or relaxing. Formal dining room with bay window. Open kitchen with oak cabinets, Corian countertops, new stainless steel stove & new dishwasher, opens to a large breakfast area with bay window. 3 nice sized bedrooms, 2 baths and 1st floor laundry complete the first floor layout. The basement has been waterproofed and is ready to be finished. New Roof December 2021. The large level lot is a great area for future projects (pool, volleyball etc. ). Shed is included. This is a wonderful home in a great location!
Location
State PA
County York
Area Manchester Twp (15236)
Zoning RESIDENTIAL
Direction East
Rooms
Basement Drainage System, Full, Partially Finished, Poured Concrete, Water Proofing System
Main Level Bedrooms 3
Interior
Interior Features Attic, Built-Ins, Carpet, Chair Railings, Family Room Off Kitchen, Floor Plan - Open, Formal/Separate Dining Room, Tub Shower, Window Treatments, Ceiling Fan(s), Dining Area, Pantry
Hot Water Natural Gas
Heating Forced Air
Cooling Central A/C
Fireplaces Number 1
Fireplaces Type Brick, Gas/Propane
Equipment Built-In Microwave, Dishwasher, Oven/Range - Electric, Refrigerator
Fireplace Y
Appliance Built-In Microwave, Dishwasher, Oven/Range - Electric, Refrigerator
Heat Source Natural Gas
Laundry Main Floor
Exterior
Exterior Feature Enclosed
Parking Features Garage - Side Entry
Garage Spaces 2.0
Water Access N
Accessibility Other
Porch Enclosed
Attached Garage 2
Total Parking Spaces 2
Garage Y
Building
Lot Description Corner, Level
Story 1
Foundation Block, Brick/Mortar
Sewer Public Sewer
Water Public
Architectural Style Ranch/Rambler
Level or Stories 1
Additional Building Above Grade, Below Grade
New Construction N
Schools
School District Central York
Others
Senior Community No
Tax ID 36-000-11-0037-00-00000
Ownership Fee Simple
SqFt Source Assessor
Acceptable Financing Cash, Conventional
Listing Terms Cash, Conventional
Financing Cash,Conventional
Special Listing Condition Standard
Read Less Info
Want to know what your home might be worth? Contact us for a FREE valuation!

Our team is ready to help you sell your home for the highest possible price ASAP

Bought with Roxanne R Stevens • Coldwell Banker Realty
"My job is to find and attract mastery-based agents to the office, protect the culture, and make sure everyone is happy! "







