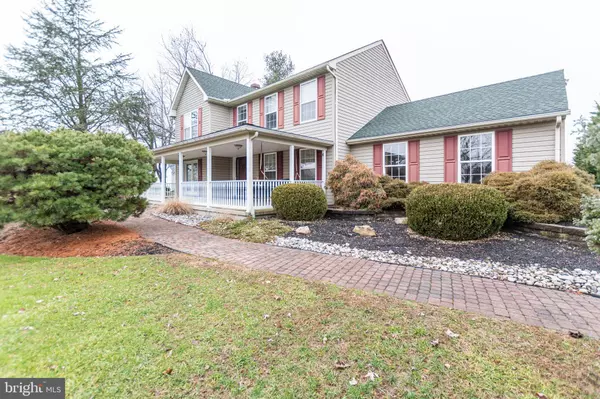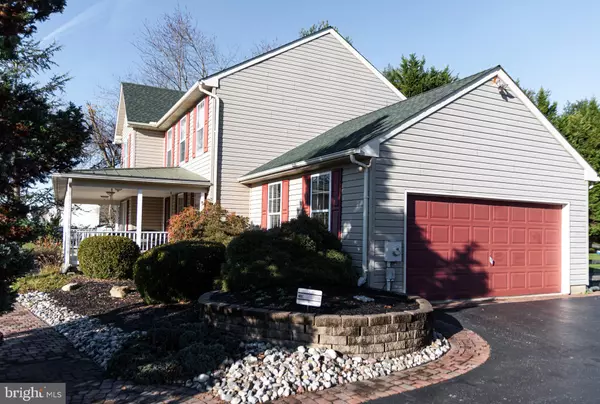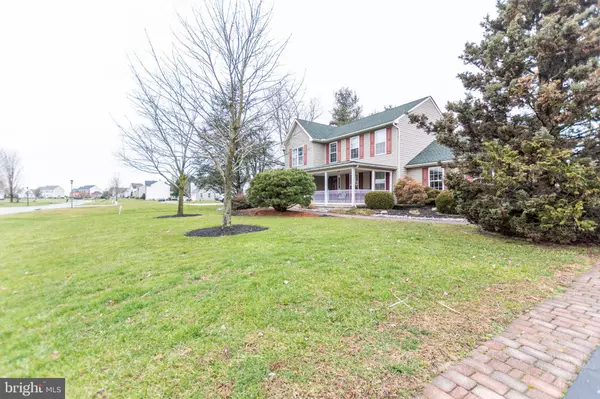$403,000
$405,000
0.5%For more information regarding the value of a property, please contact us for a free consultation.
4 Beds
3 Baths
2,475 SqFt
SOLD DATE : 02/25/2021
Key Details
Sold Price $403,000
Property Type Single Family Home
Sub Type Detached
Listing Status Sold
Purchase Type For Sale
Square Footage 2,475 sqft
Price per Sqft $162
Subdivision Summit Bridge Farm
MLS Listing ID DENC518812
Sold Date 02/25/21
Style Colonial
Bedrooms 4
Full Baths 2
Half Baths 1
HOA Fees $4/ann
HOA Y/N Y
Abv Grd Liv Area 2,475
Originating Board BRIGHT
Year Built 1995
Annual Tax Amount $3,046
Tax Year 2020
Lot Size 0.750 Acres
Acres 0.75
Lot Dimensions 102.10 x 320.00
Property Description
This beautiful home is available in the sought out neighborhood of Summit Bridge Farms on a .75 acre lot in the top rated Appoquinimink School District. You will notice the attention to detail this home offers as you walk up the brick lined driveway to the oversized front porch. It's the perfect place to start your day with a cup of coffee or end your day with an iced tea or glass of wine. You will be greeted upon entering to new flooring throughout the first level. Stainless steel appliances, a wood burning fireplace, and first floor laundry finish off the main floor. All bathrooms have been updated. The second floor bathrooms have granite countertops and ceramic tile. The second floor bedroom closets have been outfitted with closet organization systems. The permitted basement is fully finished complete with an egress window and large storage area. The back of the home features a screened in porch that leads to a patio and fully fenced backyard, perfect for all of your four legged family members. The storage shed at the back of the property has electricity and a nearby water pump for the garden of your dreams. The home was recently professionally painted and a new roof was installed in 2016. There have been numerous updates over the past few years that you have to see for yourself. Schedule your showing today! *One of the sellers is a licensed realtor. **Due to multiple offers being submitted, highest and best offers are due on January 11th at 4:00 PM.
Location
State DE
County New Castle
Area South Of The Canal (30907)
Zoning NC21
Rooms
Other Rooms Living Room, Dining Room, Primary Bedroom, Bedroom 2, Bedroom 3, Bedroom 4, Kitchen, Family Room, Other
Basement Full
Interior
Interior Features Walk-in Closet(s), Upgraded Countertops, Stall Shower, Kitchen - Eat-In, Formal/Separate Dining Room, Family Room Off Kitchen, Ceiling Fan(s), Carpet
Hot Water Natural Gas
Heating Central
Cooling Central A/C
Flooring Laminated, Carpet, Ceramic Tile
Fireplaces Number 1
Equipment Built-In Microwave, Dishwasher, Dryer, Oven/Range - Gas, Refrigerator, Stainless Steel Appliances, Washer
Fireplace Y
Appliance Built-In Microwave, Dishwasher, Dryer, Oven/Range - Gas, Refrigerator, Stainless Steel Appliances, Washer
Heat Source Natural Gas
Laundry Main Floor
Exterior
Exterior Feature Patio(s), Porch(es), Screened
Parking Features Garage - Side Entry, Garage Door Opener
Garage Spaces 6.0
Fence Split Rail
Water Access N
Roof Type Architectural Shingle
Accessibility None
Porch Patio(s), Porch(es), Screened
Attached Garage 2
Total Parking Spaces 6
Garage Y
Building
Lot Description Front Yard, Landscaping, Rear Yard
Story 2
Sewer On Site Septic
Water Public
Architectural Style Colonial
Level or Stories 2
Additional Building Above Grade, Below Grade
New Construction N
Schools
Elementary Schools Lorewood Grove
Middle Schools Alfred G. Waters
High Schools Middletown
School District Appoquinimink
Others
HOA Fee Include Snow Removal
Senior Community No
Tax ID 11-058.00-017
Ownership Fee Simple
SqFt Source Assessor
Security Features Security System
Acceptable Financing Conventional, Cash, FHA
Listing Terms Conventional, Cash, FHA
Financing Conventional,Cash,FHA
Special Listing Condition Standard
Read Less Info
Want to know what your home might be worth? Contact us for a FREE valuation!

Our team is ready to help you sell your home for the highest possible price ASAP

Bought with Melissa Scott • EXP Realty, LLC
"My job is to find and attract mastery-based agents to the office, protect the culture, and make sure everyone is happy! "







