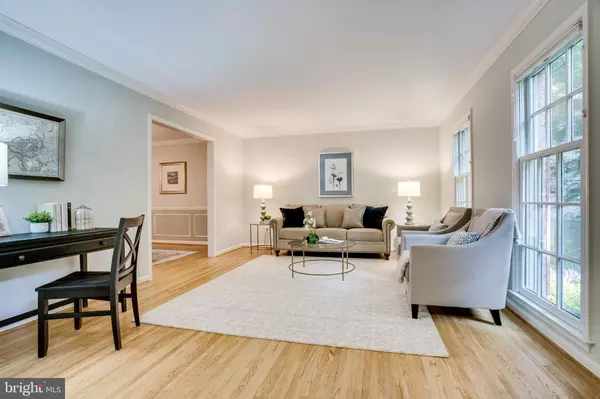$827,000
$775,000
6.7%For more information regarding the value of a property, please contact us for a free consultation.
5 Beds
5 Baths
3,540 SqFt
SOLD DATE : 10/09/2020
Key Details
Sold Price $827,000
Property Type Single Family Home
Sub Type Detached
Listing Status Sold
Purchase Type For Sale
Square Footage 3,540 sqft
Price per Sqft $233
Subdivision Heywood Glen
MLS Listing ID VAFX1149246
Sold Date 10/09/20
Style Colonial
Bedrooms 5
Full Baths 4
Half Baths 1
HOA Y/N N
Abv Grd Liv Area 2,540
Originating Board BRIGHT
Year Built 1972
Annual Tax Amount $8,419
Tax Year 2020
Lot Size 0.369 Acres
Acres 0.37
Property Description
The quiet, tucked away neighborhood of Heywood Glen is a HIDDEN GEM!! In Fairfax County, just over the Alexandria City border, only minutes to DC, Old Town, Pentagon, Belvoir, Shirlington Village, Amazon HQ2 & more! Surrounded by nature & easy access to everywhere, with many options for schools in popular school district of Fairfax County, this location cannot be beat! Classic colonial with FIVE good-sized BRs & THREE FULL BAs all on the upper level, spacious main level with large living room, separate dining room, eat-in kitchen that opens to huge screened-in porch & deck, next to family room with fireplace & custom built-ins & laundry room/mudroom, too. Plus enormous fully finished lower level with 4th full BA and plenty for space for rooms that walks-out to patio & has several windows. Updated TOP-TO-BOTTOM & meticulously maintained! Surprise bonus features include heated master-bath floors, electric dumbwaiter & whole house generator! ALL THIS with attached garage, on cul-de-sac & walking distance to neighborhood playground, stream, nature/bike trail & community pool. MUST SEE, WON'T LAST, GREAT VALUE!
Location
State VA
County Fairfax
Zoning 131
Rooms
Other Rooms Living Room, Dining Room, Primary Bedroom, Bedroom 2, Bedroom 3, Bedroom 4, Bedroom 5, Kitchen, Family Room, Recreation Room, Utility Room, Primary Bathroom, Screened Porch
Basement Fully Finished, Interior Access, Outside Entrance, Space For Rooms, Walkout Level, Windows, Rear Entrance
Interior
Interior Features Built-Ins, Ceiling Fan(s), Crown Moldings, Family Room Off Kitchen, Kitchen - Eat-In, Formal/Separate Dining Room, Primary Bath(s), Wood Floors
Hot Water Natural Gas
Heating Central
Cooling Ceiling Fan(s), Central A/C
Flooring Hardwood, Ceramic Tile
Fireplaces Number 1
Fireplaces Type Brick, Fireplace - Glass Doors, Wood
Equipment Dishwasher, Built-In Microwave, Disposal, Dryer, Energy Efficient Appliances, Microwave, Washer
Fireplace Y
Appliance Dishwasher, Built-In Microwave, Disposal, Dryer, Energy Efficient Appliances, Microwave, Washer
Heat Source Natural Gas
Laundry Main Floor, Washer In Unit, Dryer In Unit
Exterior
Exterior Feature Patio(s), Deck(s), Porch(es), Screened
Parking Features Garage - Front Entry
Garage Spaces 3.0
Water Access N
View Trees/Woods
Accessibility None
Porch Patio(s), Deck(s), Porch(es), Screened
Attached Garage 1
Total Parking Spaces 3
Garage Y
Building
Lot Description Private, Cul-de-sac
Story 3
Sewer Public Sewer
Water Public
Architectural Style Colonial
Level or Stories 3
Additional Building Above Grade, Below Grade
New Construction N
Schools
Elementary Schools Parklawn
Middle Schools Holmes
High Schools Annandale
School District Fairfax County Public Schools
Others
Senior Community No
Tax ID 0722 09 0022
Ownership Fee Simple
SqFt Source Assessor
Horse Property N
Special Listing Condition Standard
Read Less Info
Want to know what your home might be worth? Contact us for a FREE valuation!

Our team is ready to help you sell your home for the highest possible price ASAP

Bought with Jason Cheperdak • Samson Properties
"My job is to find and attract mastery-based agents to the office, protect the culture, and make sure everyone is happy! "







