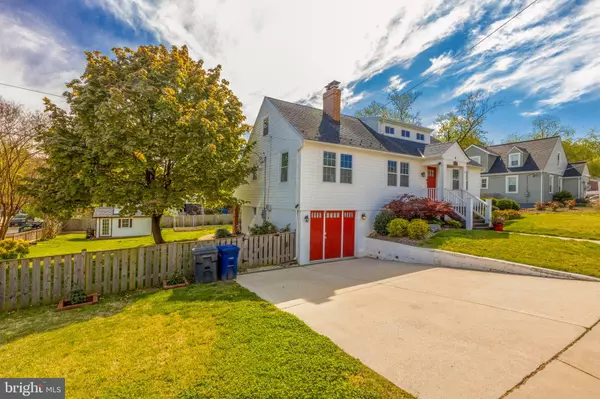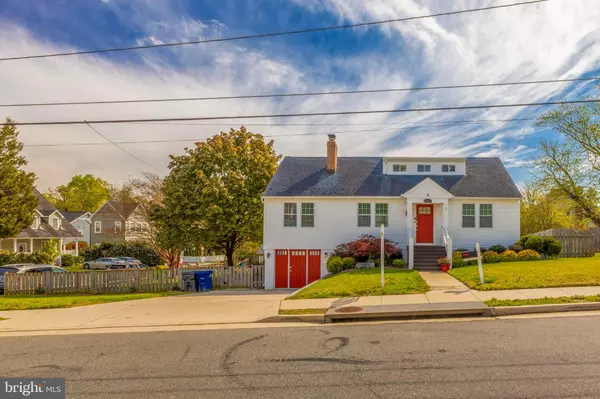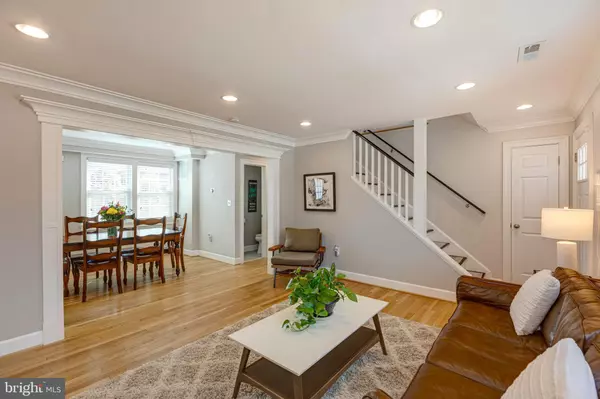$725,000
$715,000
1.4%For more information regarding the value of a property, please contact us for a free consultation.
4 Beds
6 Baths
2,700 SqFt
SOLD DATE : 05/27/2021
Key Details
Sold Price $725,000
Property Type Single Family Home
Sub Type Detached
Listing Status Sold
Purchase Type For Sale
Square Footage 2,700 sqft
Price per Sqft $268
Subdivision Memorial Heights
MLS Listing ID VAFX1191844
Sold Date 05/27/21
Style Cape Cod
Bedrooms 4
Full Baths 4
Half Baths 2
HOA Y/N N
Abv Grd Liv Area 1,710
Originating Board BRIGHT
Year Built 1936
Annual Tax Amount $6,692
Tax Year 2021
Lot Size 0.302 Acres
Acres 0.3
Property Sub-Type Detached
Property Description
This immaculate Memorial Heights residence is ready and waiting for those who appreciate classic charm and flawless attention to detail. The 2,700+ sq ft layout has been beautifully updated throughout with a long list of contemporary touches that will delight even the most style-conscious. An abundance of natural light floods the open-concept living space with gorgeous hardwood flooring and soft muted color tones. The chefs kitchen boasts granite counters, an island and stainless steel appliances plus there is a dining area and a fireplace for that cozy ambience. Four bedrooms and 4.5 baths offer plenty of space for everyone including the main-level master suite along with main and lower-level half baths. A large storage room, sump pump and rear entertaining deck are just a few of the extra features this home offers. This delightful home is set on a sprawling one third of an acre with a fully fenced corner lot... It could all be yours!!!
Location
State VA
County Fairfax
Zoning 130
Rooms
Basement Fully Finished
Main Level Bedrooms 1
Interior
Interior Features Crown Moldings, Dining Area, Entry Level Bedroom, Family Room Off Kitchen, Floor Plan - Open, Kitchen - Gourmet, Kitchen - Eat-In, Recessed Lighting, Upgraded Countertops, Walk-in Closet(s), Wood Floors
Hot Water Electric
Heating Baseboard - Electric
Cooling Central A/C
Flooring Wood
Fireplaces Number 1
Equipment Built-In Microwave, Built-In Range, Dishwasher, Disposal, Dryer, Microwave, Oven - Self Cleaning, Refrigerator, Washer, Oven/Range - Electric
Fireplace Y
Window Features Energy Efficient
Appliance Built-In Microwave, Built-In Range, Dishwasher, Disposal, Dryer, Microwave, Oven - Self Cleaning, Refrigerator, Washer, Oven/Range - Electric
Heat Source Electric
Exterior
Fence Wood
Water Access N
Accessibility None
Garage N
Building
Story 3
Sewer Public Sewer
Water Public
Architectural Style Cape Cod
Level or Stories 3
Additional Building Above Grade, Below Grade
New Construction N
Schools
Elementary Schools Bucknell
Middle Schools Sandburg
High Schools West Potomac
School District Fairfax County Public Schools
Others
Pets Allowed Y
Senior Community No
Tax ID 0931 18K 0449
Ownership Fee Simple
SqFt Source Assessor
Horse Property N
Special Listing Condition Standard
Pets Allowed No Pet Restrictions
Read Less Info
Want to know what your home might be worth? Contact us for a FREE valuation!

Our team is ready to help you sell your home for the highest possible price ASAP

Bought with Melody Abella • TTR Sotheby's International Realty
"My job is to find and attract mastery-based agents to the office, protect the culture, and make sure everyone is happy! "







