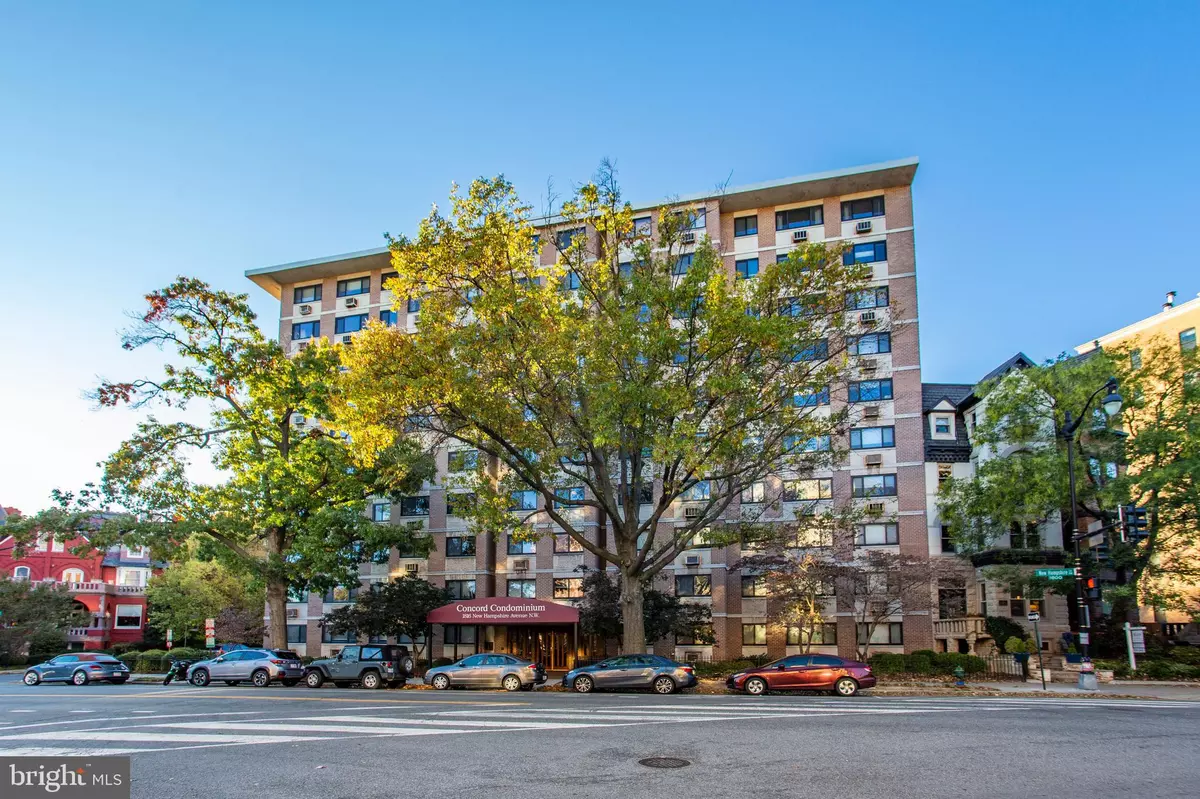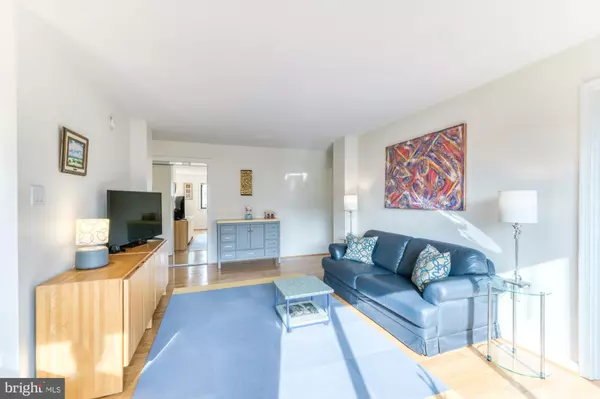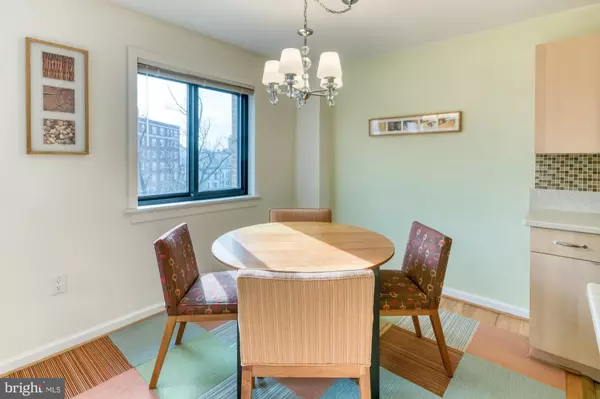$465,000
$415,000
12.0%For more information regarding the value of a property, please contact us for a free consultation.
1 Bed
1 Bath
675 SqFt
SOLD DATE : 03/31/2023
Key Details
Sold Price $465,000
Property Type Condo
Sub Type Condo/Co-op
Listing Status Sold
Purchase Type For Sale
Square Footage 675 sqft
Price per Sqft $688
Subdivision Dupont Circle
MLS Listing ID DCDC2082894
Sold Date 03/31/23
Style Contemporary
Bedrooms 1
Full Baths 1
Condo Fees $586/mo
HOA Y/N N
Abv Grd Liv Area 675
Originating Board BRIGHT
Year Built 1965
Annual Tax Amount $2,309
Tax Year 2022
Property Description
JUST LISTED! Rarely for Sale "04 tier" End unit at The Concord in Dupont with South facing Washington Monument Views! Also : Two tandem Gated Parking Spaces Available -- Contact Listing Agent for details. Beautifully Renovated 1 Bedroom | 1 Bathroom conveying Tree top Dupont Views and South facing Sunlight throughout this lovely unit. Unit 604 features updated Oak Hardwood Flooring throughout and timeless Designer fixtures. Beautiful Kitchen with crisp appliances and adjacent Dining space overlooking mature trees. The bedroom features a large window with Tree top Park Views and wonderful Sunlight. Multiple great custom Closets throughout. Renovated Bathroom with timeless custom wall Tile surround and separate Linen Closet. Upgraded Double pane windows. Recent HVAC upgraded unit. Unit 604 is the perfect in-town primary residence or pied-a-terre. Spacious Extra Storage Unit conveys lower level.
****RARE PARKING in Dupont: TWO GATED PARKING SPACES ( P-32 + P-25, $50,000 - Available )****
Ask Listing Agent for details. The Concord Condominium offers on-site management, desk service and is Pet Friendly across from Dupont S Street Dog Park! Surrounded by METRO, Fantastic Dining, Wonderful Entertainment and Grocery just steps away. Building is ready for Comcast, RCN, and Starry. Must See complete GEM!
Location
State DC
County Washington
Zoning ONLINE
Direction South
Rooms
Main Level Bedrooms 1
Interior
Interior Features Dining Area, Flat, Floor Plan - Open, Kitchen - Gourmet, Upgraded Countertops
Hot Water Natural Gas
Heating Wall Unit
Cooling Wall Unit
Flooring Hardwood
Equipment Dishwasher, Disposal, Refrigerator, Built-In Microwave, Oven/Range - Electric
Fireplace N
Window Features Double Pane
Appliance Dishwasher, Disposal, Refrigerator, Built-In Microwave, Oven/Range - Electric
Heat Source Electric
Laundry Common, Lower Floor
Exterior
Garage Spaces 2.0
Parking On Site 2
Utilities Available Cable TV Available
Amenities Available Concierge, Elevator, Extra Storage
Water Access N
View City
Accessibility Elevator
Total Parking Spaces 2
Garage N
Building
Story 1
Unit Features Hi-Rise 9+ Floors
Sewer Public Sewer
Water Public
Architectural Style Contemporary
Level or Stories 1
Additional Building Above Grade, Below Grade
New Construction N
Schools
School District District Of Columbia Public Schools
Others
Pets Allowed Y
HOA Fee Include Common Area Maintenance,Ext Bldg Maint,Insurance,Lawn Care Front,Management,Reserve Funds,Sewer,Snow Removal,Trash,Water
Senior Community No
Tax ID 0152//2043
Ownership Condominium
Security Features Desk in Lobby,Exterior Cameras,Main Entrance Lock
Acceptable Financing Cash, Conventional
Listing Terms Cash, Conventional
Financing Cash,Conventional
Special Listing Condition Standard
Pets Allowed Cats OK, Dogs OK
Read Less Info
Want to know what your home might be worth? Contact us for a FREE valuation!

Our team is ready to help you sell your home for the highest possible price ASAP

Bought with Joseph G Zorc • Coldwell Banker Realty - Washington
"My job is to find and attract mastery-based agents to the office, protect the culture, and make sure everyone is happy! "







