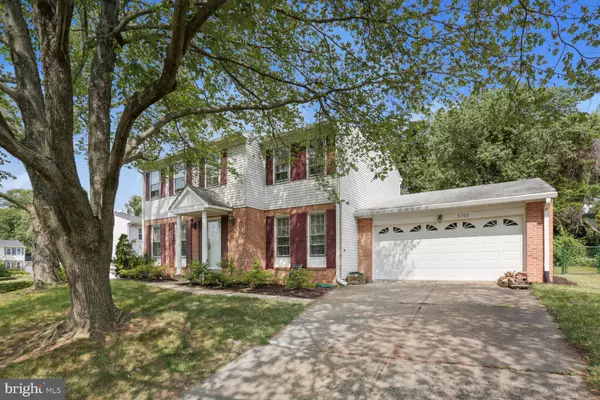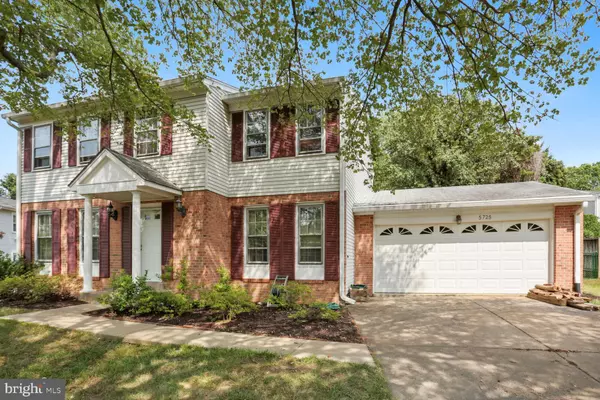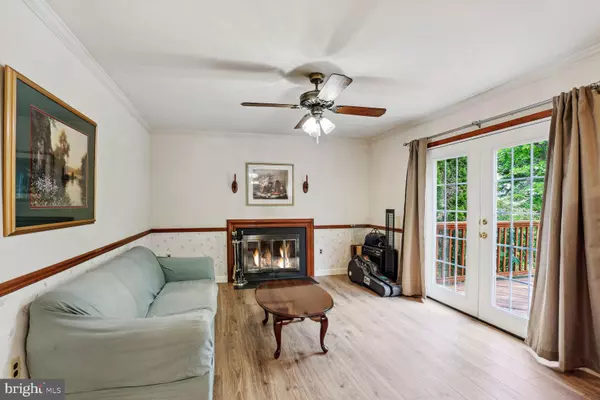$762,500
$762,500
For more information regarding the value of a property, please contact us for a free consultation.
4 Beds
3 Baths
1,974 SqFt
SOLD DATE : 07/11/2023
Key Details
Sold Price $762,500
Property Type Single Family Home
Sub Type Detached
Listing Status Sold
Purchase Type For Sale
Square Footage 1,974 sqft
Price per Sqft $386
Subdivision Norton Square
MLS Listing ID VAFX2132326
Sold Date 07/11/23
Style Colonial
Bedrooms 4
Full Baths 2
Half Baths 1
HOA Y/N N
Abv Grd Liv Area 1,974
Originating Board BRIGHT
Year Built 1976
Annual Tax Amount $7,861
Tax Year 2023
Lot Size 8,855 Sqft
Acres 0.2
Property Description
Welcome to 5725 Norton Rd., located just off Franconia Rd with easy access to Kingstowne, the Capital Beltway and I-395. This home is priced to move! You'll find brand new luxury vinyl plank flooring on two levels with an unfinished lower level with plenty or room to finish adding a rec room and storage room. From the foyer, you'll find the spacious living room to the left. To the right is the formal dining room with chair and crown molding. The kitchen overlooks the rear yard. Off the kitchen is the breakfast room and family room with wood burning fireplace. A sliding glass door leads to the rear deck, brick-paver patio and fully fenced rear yard. The home also features a large two-car, front-load garage. Upstairs, this home offers four bedrooms and two full bathrooms including a large primary bedroom suite, two large wall closets and updated primary bathroom with ceramic tile floor, vanity with granite counter and jetted tub shower.
Location
State VA
County Fairfax
Zoning 131
Direction East
Rooms
Other Rooms Living Room, Dining Room, Primary Bedroom, Bedroom 2, Bedroom 3, Bedroom 4, Kitchen, Family Room, Breakfast Room
Basement Unfinished
Interior
Hot Water Electric
Heating Heat Pump(s)
Cooling Central A/C
Fireplaces Number 1
Fireplaces Type Wood
Furnishings No
Fireplace Y
Heat Source Electric
Exterior
Parking Features Garage - Front Entry, Garage Door Opener
Garage Spaces 4.0
Water Access N
Accessibility None
Attached Garage 2
Total Parking Spaces 4
Garage Y
Building
Story 3
Foundation Block
Sewer Public Sewer
Water Public
Architectural Style Colonial
Level or Stories 3
Additional Building Above Grade, Below Grade
New Construction N
Schools
Elementary Schools Clermont
Middle Schools Twain
High Schools Edison
School District Fairfax County Public Schools
Others
Pets Allowed Y
Senior Community No
Tax ID 0822 18 0004
Ownership Fee Simple
SqFt Source Assessor
Horse Property N
Special Listing Condition Standard
Pets Allowed No Pet Restrictions
Read Less Info
Want to know what your home might be worth? Contact us for a FREE valuation!

Our team is ready to help you sell your home for the highest possible price ASAP

Bought with Katharine R Christofides • CENTURY 21 New Millennium
"My job is to find and attract mastery-based agents to the office, protect the culture, and make sure everyone is happy! "







