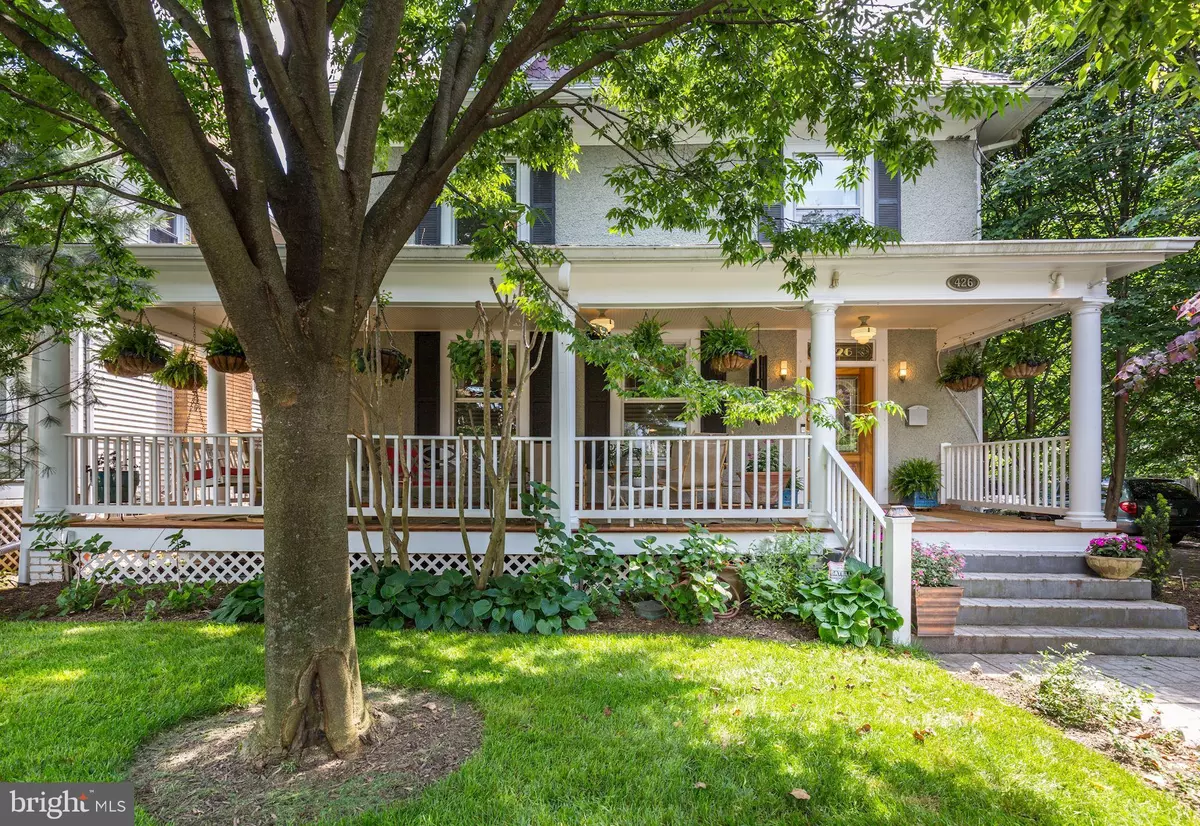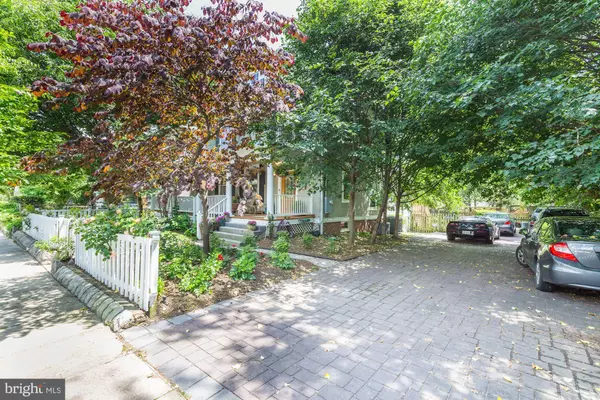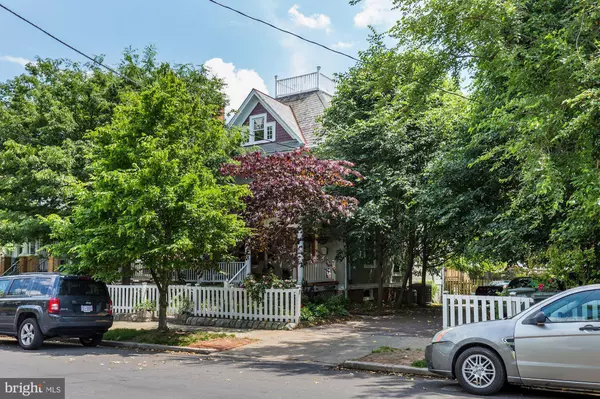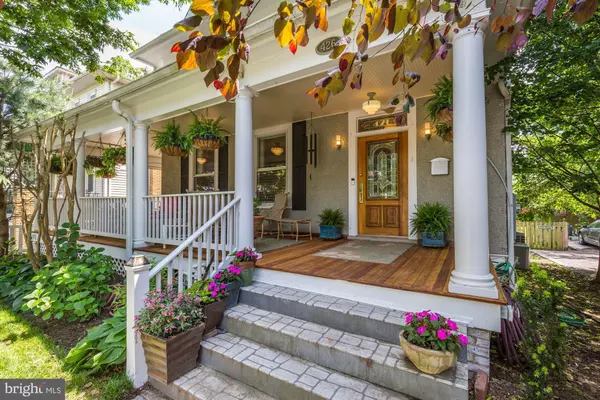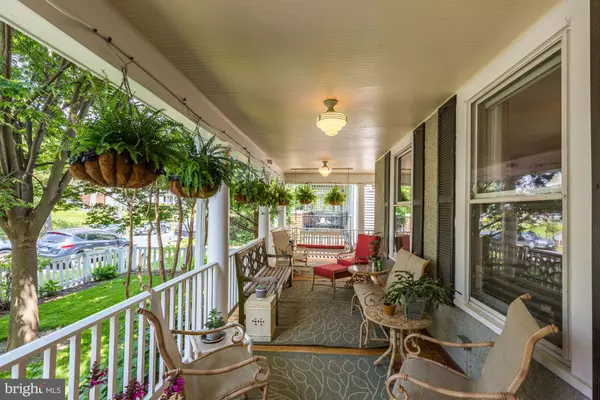$900,000
$950,000
5.3%For more information regarding the value of a property, please contact us for a free consultation.
5 Beds
3 Baths
2,579 SqFt
SOLD DATE : 08/05/2019
Key Details
Sold Price $900,000
Property Type Single Family Home
Sub Type Detached
Listing Status Sold
Purchase Type For Sale
Square Footage 2,579 sqft
Price per Sqft $348
Subdivision Brightwood
MLS Listing ID DCDC427440
Sold Date 08/05/19
Style Craftsman
Bedrooms 5
Full Baths 3
HOA Y/N N
Abv Grd Liv Area 2,579
Originating Board BRIGHT
Year Built 1909
Annual Tax Amount $4,910
Tax Year 2019
Lot Size 7,000 Sqft
Acres 0.16
Property Sub-Type Detached
Property Description
Beautiful Four Square Colonial in the Brightwood neighborhood of NW Washington DC! This extraordinary home combines Southern Charm with an Art Deco Flare! Original detail has been lovingly restored throughout, hardwood floors, gracious rooms with great flow for entertaining. The Kitchen has solid cherry Scavollini cabinets, High-end appliances with a convection microwave, induction cook-top and Italian granite counter-tops. The owners of this house commissioned the stained glass windows on the stairwell (that convey). There is 300-amp electrical service to support current and future power loads. The mahogany paneled attic can also be a perfect master suite, media room, Art Studio etc. and is also has roughed-in plumbing for a 4th full bathroom with spiral staircase access to a Widow's Walk at the top of the house. Make this wonderful home yours! Listed by The Pair Parker and Downing Group at $995,000.
Location
State DC
County Washington
Zoning R1
Direction North
Rooms
Other Rooms Bedroom 2, Bedroom 3, Bedroom 4, Basement, Bedroom 1, Bathroom 1, Attic
Basement Daylight, Full, English, Fully Finished, Improved, Heated, Interior Access, Outside Entrance, Rear Entrance, Walkout Stairs, Windows
Interior
Interior Features 2nd Kitchen, Attic, Built-Ins, Carpet, Ceiling Fan(s), Floor Plan - Traditional, Formal/Separate Dining Room, Kitchen - Eat-In, Kitchen - Gourmet, Kitchen - Island, Recessed Lighting, Sprinkler System, Stain/Lead Glass, Upgraded Countertops, Walk-in Closet(s), Window Treatments, Wood Floors, Wood Stove
Hot Water Natural Gas
Heating Steam
Cooling Central A/C, Programmable Thermostat, Zoned
Flooring Hardwood, Ceramic Tile
Fireplaces Number 1
Fireplaces Type Mantel(s), Equipment, Screen, Wood
Equipment Built-In Microwave, Cooktop, Cooktop - Down Draft, Dishwasher, Disposal, Dryer - Front Loading, ENERGY STAR Clothes Washer, ENERGY STAR Refrigerator, Icemaker, Oven - Self Cleaning, Oven - Double, Oven - Wall, Range Hood, Stainless Steel Appliances, Surface Unit, Water Heater - High-Efficiency
Fireplace Y
Window Features Insulated,Screens,Replacement,Storm,Wood Frame
Appliance Built-In Microwave, Cooktop, Cooktop - Down Draft, Dishwasher, Disposal, Dryer - Front Loading, ENERGY STAR Clothes Washer, ENERGY STAR Refrigerator, Icemaker, Oven - Self Cleaning, Oven - Double, Oven - Wall, Range Hood, Stainless Steel Appliances, Surface Unit, Water Heater - High-Efficiency
Heat Source Natural Gas Available
Laundry Basement
Exterior
Garage Spaces 8.0
Fence Decorative, Fully, Picket, Wood
Utilities Available Cable TV Available, Multiple Phone Lines, Natural Gas Available, Sewer Available
Water Access N
View Garden/Lawn, Pond, Street, Trees/Woods
Roof Type Unknown
Street Surface Black Top
Accessibility None
Total Parking Spaces 8
Garage N
Building
Story 3+
Foundation Block
Sewer Public Sewer
Water Public
Architectural Style Craftsman
Level or Stories 3+
Additional Building Above Grade, Below Grade
Structure Type 9'+ Ceilings,Dry Wall,Plaster Walls
New Construction N
Schools
Elementary Schools Whittier Education Campus
Middle Schools Brightwood Educational Campus
High Schools Coolidge Senior
School District District Of Columbia Public Schools
Others
Pets Allowed N
Senior Community No
Tax ID 3267//0043
Ownership Fee Simple
SqFt Source Estimated
Security Features 24 hour security,Electric Alarm
Acceptable Financing Conventional, Cash
Horse Property N
Listing Terms Conventional, Cash
Financing Conventional,Cash
Special Listing Condition Standard
Read Less Info
Want to know what your home might be worth? Contact us for a FREE valuation!

Our team is ready to help you sell your home for the highest possible price ASAP

Bought with PHILIP DICKSON • TTR Sotheby's International Realty
"My job is to find and attract mastery-based agents to the office, protect the culture, and make sure everyone is happy! "


