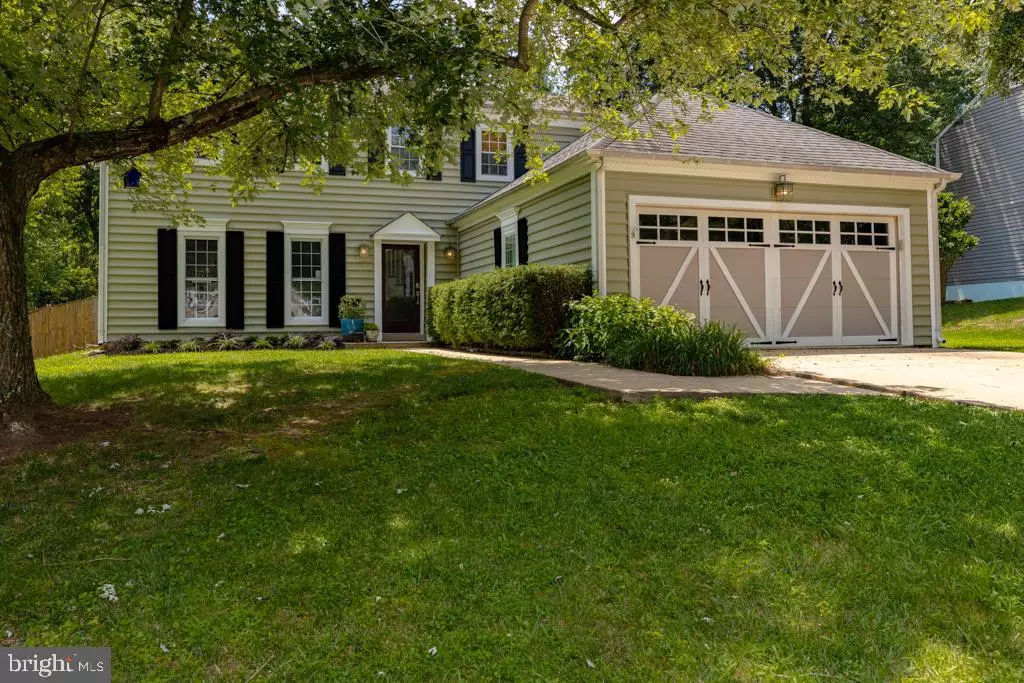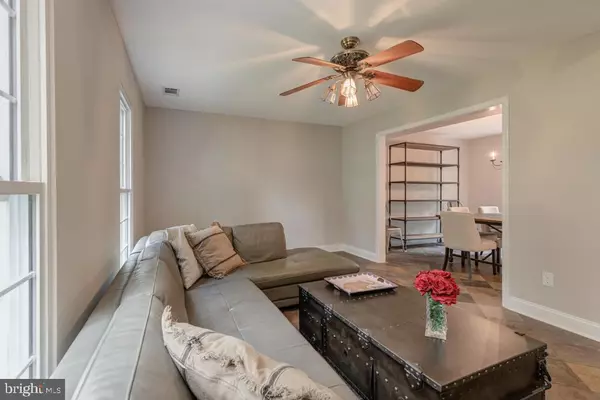$601,213
$599,999
0.2%For more information regarding the value of a property, please contact us for a free consultation.
4 Beds
3 Baths
2,016 SqFt
SOLD DATE : 09/06/2019
Key Details
Sold Price $601,213
Property Type Single Family Home
Sub Type Detached
Listing Status Sold
Purchase Type For Sale
Square Footage 2,016 sqft
Price per Sqft $298
Subdivision Wellfleet
MLS Listing ID VAFX1081306
Sold Date 09/06/19
Style Colonial
Bedrooms 4
Full Baths 2
Half Baths 1
HOA Y/N N
Abv Grd Liv Area 2,016
Originating Board BRIGHT
Year Built 1973
Annual Tax Amount $6,074
Tax Year 2019
Lot Size 0.292 Acres
Acres 0.29
Property Description
Welcome to 5532 Dunsmore Road, a remarkable home sited on over a quarter-acre lot in popular Wellfleet that has been renovated from top to bottom with many classy updates. The home has been freshly painted throughout. Exotic tile laid on the diagonal flows through the entire main level. The bright and cheerful kitchen features distinguished cabinetry, white tile backsplash, sparkling premium stainless-steel appliances, granite counters, deep farmhouse sink and oil-rubbed-bronze hardware. Off the expansive eat-in kitchen is the family room with a beamed ceiling, cozy fireplace and built-in shelving. Just off the family room, doors lead out to the large deck and patio areas and the flat and fully-fenced rear grounds-a super location for entertaining and relaxation. New carpet leads to the upper level where all the bedrooms have gorgeous hardwood floors. The fabulous master bedroom suite offers a private master bath that has been stylishly reimagined with elegant cabinetry and counter, stainless hardware, and a luxurious oversized glass-enclosed shower with fine floor-to-ceiling tilework. This fine residence is super-close to the Coast Guard station, Fort Belvoir, Wegmans, Metro and two Town Centers.
Location
State VA
County Fairfax
Zoning 130
Rooms
Other Rooms Living Room, Dining Room, Primary Bedroom, Bedroom 2, Bedroom 3, Kitchen, Family Room, Primary Bathroom
Interior
Heating Forced Air
Cooling Central A/C, Ceiling Fan(s)
Flooring Hardwood, Tile/Brick
Fireplaces Number 1
Equipment Built-In Microwave, Dryer, Washer, Dishwasher, Disposal, Refrigerator, Icemaker, Stove
Fireplace Y
Appliance Built-In Microwave, Dryer, Washer, Dishwasher, Disposal, Refrigerator, Icemaker, Stove
Heat Source Oil
Exterior
Parking Features Garage - Front Entry
Garage Spaces 2.0
Fence Rear
Water Access N
Accessibility None
Attached Garage 2
Total Parking Spaces 2
Garage Y
Building
Story 2
Sewer Public Sewer
Water Public
Architectural Style Colonial
Level or Stories 2
Additional Building Above Grade, Below Grade
New Construction N
Schools
Elementary Schools Hayfield
Middle Schools Hayfield Secondary School
High Schools Hayfield
School District Fairfax County Public Schools
Others
Senior Community No
Tax ID 0914 06 0005
Ownership Fee Simple
SqFt Source Assessor
Special Listing Condition Standard
Read Less Info
Want to know what your home might be worth? Contact us for a FREE valuation!

Our team is ready to help you sell your home for the highest possible price ASAP

Bought with Karen A Crowe • Coldwell Banker Realty
"My job is to find and attract mastery-based agents to the office, protect the culture, and make sure everyone is happy! "







